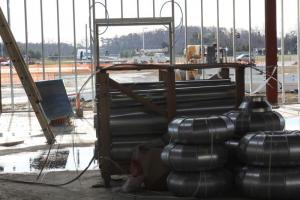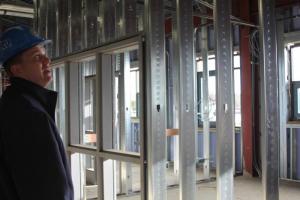Steel and block frames in place at new elementary
A two-story school wing sports blue and brick siding as it grows up in a Route 24 field – part of Cape Henlopen School District's newest elementary school.
“The majority of the school is in that wing, so it's good to be done with the outside,” said Brian Bassett, director of administrative services for Cape Henlopen School District. “We wanted to have that done to have an inside work area on bad-weather days.”
All the steel and block frame of Love Creek Elementary is up as workers finish walls, working to enclose the nearly 80,000-square-foot building.
Inside the two-story wing that will house second- through fifth-grade students, workers are painting and roughing in electrical lines for the classrooms and common learning areas, referred to as learning neighborhoods. The school was designed to make use of every inch of space, Bassett proudly states.
“Pretty much every area in the building has a place where you can have seating,” he said. “There's no wasted spaces. These are all learning spaces.”
Classrooms are about 800 square feet and line the perimeter of the wing with plenty of windows for natural light. Electrical wiring will provide juice for smartboards, computers and other modern-day technology.
Learning neighborhoods will provide comfortable seating with circular LED lights hanging from the ceiling for extra lighting, when natural light from the triangular roofline windows isn't enough. Carpeting will cover learning neighborhood spaces while the rest of the building will have rubber tile flooring that is easy to clean and cuts down on noise, Bassett said.
The school's entrance follows a light and airy design with high ceilings, natural light and plenty of places for artwork. The entrance flows into an open library and media room where plate-glass windows will provide a view of the playground and courtyard areas.
On a cold January day with snow in the forecast, workers were busy finishing infrastructure projects before exterior walls are built for good. Administrative offices were still framed by steel beams, and a bevy of subcontractors installed HVAC equipment in the mechanical room.
The cafeteria and all-purpose area will be the last section to be completed – it just needs some paint and other cosmetic improvements, Bassett said. “It doesn't need smartboards or anything like that. It's pretty simple,” he said.
Bassett said he is pleased with the kitchen design that features two large windows for the kitchen staff.
“They'll be able to see if it's snowing or see the kids out on the playground,” he said. “No employee in the kitchen won't have that nice view.”
The goal is to have everything enclosed by the end of February, said Dean Johnson, chief executive officer for Richard Y. Johnson & Son Inc., construction manager for the new school.
Bassett said he expects the building to be mostly done by June, just in time for family and student tours planned for July. An informal opening could be held in August, with an official ribbon cutting to be announced.






























































