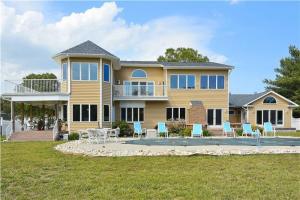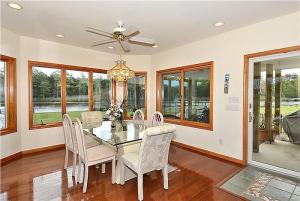Share:
OPEN HOUSE 6,400 Sq. Ft. Inground Pool on Waterfront
- Private group -
May 23, 2014
This is a Spectacular Energy Efficient Home listed at $1,150,000 which is $50,000 UNDER APPRAISED VALUE done on 4/14. Home boats an enormous gourmet kitchen and butlers pantry, an expansive family room, owners suite with two way fireplace that is shared with master suite sitting room, elevator from ground level to 1st and 2nd floors, an inground pool a multi slip dock with boat lift. Panoramic views from many inter rooms of the Pool, River and Forest on the other side. Home also features 3 Geothermal units that make up a 7 zone system. Handicapped Accessible.
Features Include
| Subject | Features | Descriptive notes |
| Exterior | ||
| Lot Size | .68 of an Acre or 29,620.8 Square feet | one free standing another under stairs |
| Siding | Vyinyl and stone | |
| driveway | concrete | parking for 8 |
| storage shed | one in back yard one under outside stairs | |
| Landscape area | .69 acres | 29928 Sq. Ft. |
| Pool | Salt Water | Approx 3.5 years old. All pool Equipment included. surrounded by tile deck |
| Trek rear decking | one deck off master suite sitting room, another off great room connecting with breakfast room | All overlooking pool and waterway with dock and wooded forest beyond |
| Covered side porch | off of breakfast room on side of house with water view. | with outside eating area, sitting area and hot tub |
| Hot tub | on covered porch right outside kitchen sliding doors. | |
| Side entrance | from driveway to mud room with laudry and a full bathroom | |
| Outside shower | Enclosed with hot and cold water | |
| Second level entrance | outside stairs lead to second floor balcony and seperate entrance stairs and railings made of maintenance free materials | |
| Outside Storage | Free Standing outside shed and storage under outside stairs. | |
| Fenced in yard | Black iron fence on sides and white PVC fence with wide doors in front | |
| Waterfront bulkhead approximately 154 feet | ||
| Dock | Multiple boat slips with Hydraulic boat life, fish cleaning sink at entrance | |
| Water way | provides access to Rehoboth Bay, Indian River Bay, Massey Ditch, The inlet to Atlantic Ocean,Rehoboth/Lewes Canal that goes to Delaware Bay. | |
| Garage | Attached 3 car door openers and batter back up. Work shop, houses the 3 system 7 zoned Geo-thermal system, Rinnais Hot water on Demand gas powered system. | |
| Interior Features | ||
| 1st floor | ||
| Chef's Kitchen | Large granite center island open to great room, Breakfast room also overlooks pool and waterfront, additional prep sink with faucet, High grade appliances. Natural Cherry custom cabinetry with glass inserts pull out spice cabinet and pul out trash cabinet | Appliances: Electrolux six (6) burner cook top, two counter depth Electrolux refrigerators, dishwasher, warming draw, double wall ovens one convection, ice maker, water filtration system, |
| Butler's Pantry | Smooth top electric stove, refrigerator, pantry closet, double stainless sink and oak cabinets | Appliances: Side by Side refrigerator, 2nd dishwasher, smooth top electric stove, |
| Breakfast room | panoramic view overlooking pool, waterway and woods. Sliding glass door to covered porch | |
| Breakfast room | panoramic view from windows on three sides of room that look out into the River over the pool | Slidding door out to covered porch |
| Flooring | Brazilian Cherry wood in Kitchen,Breakfast room, foyer and dining room with tile at front door entrance for protection and easy cleaning | |
| Stairway | to 2nd floor | |
| Great room | gas fireplace large windows overlooking pool and waterway, and heavily wooded are on opposite side, door leading out to back deck | |
| Master bedroom | Vaulted ceilings with fan, carpeted flooring, Two way gas fireplace into sitting room, Television alcove over fireplace with two french doors on both sides of fireplace leading into Master suite sitting room. Two large walk in closets 10' X 10' with custom built-ins | view of waterfront from your bed |
| Master Suite sitting room | Vvaulted ceiling with fan, fireplace from bedroom, two french doors from bedroom and French door leading to private deck, all with views of the pool areaa and waterway. | |
| Master Bathroom | tile flooring, tall wrap around granite topped double vanity with two vessel sinks with waterfall faucets. Whirlpool Sunken tub with tile surround and gold swan fixtures. Oversized shower with seat and six shower heads. | |
| 2nd 1st floor bedroom | Carpeted with closet, could also be used as an office next to the master suite | |
| 2nd, 1st floor full bathroom off of front hall | custom tile, pedestal sink and double tiled shower with custom shower door | |
| 3rd, 1st floor full bathroom | Located just off the side entrance for easy access from the hot tub and garage. | |
| Mud/laundry room | off back hall with closet | |
| Elevator | located in back hall, From ground level in garage to 1st and 2nd floors | |
| Garage | 3 car, entrance off of mud room with easy access to butler's pantry and kitchen | |
| 2nd floor | ||
| Game room/ sitting room | outside entrance with large balcony, Kitchenette, elevator entrance | Possible in-law apartment |
| Fitness room | window pane pocket double door entrance with sliders to balconey and full windows looking out over back yard and waterway | |
| 1st Office/bedroom | Panoramic view of waterway, sliders to balconey | |
| 2nd Office/Bedroom | corner room with windows overlooking waterway and door to balconey | |
| Craft room | storage cabinets, counter tops, clean up sink with running water and entrance to walk in attic storage area | |
| 2nd floor rear balconey | connects the two offices and fitness room. Has clear railing for unobstructed views of backyard with pool, dock and waterway | |
| 1st, 2nd floor full bathroom | double vanity, oak cabinetry, tile flooring and shower-tub unit | |
| two full size bedrooms | connected by Jack and Jill bathroom that share a tub-show unit and toilet, but each have thier own vanity | |
| storage closet | long closet running length of hallway with multiple door entrances | |
| flooring | hardwood flooring, carpet in bedrooms and offices and tile in bathrooms | |
| Utilities | ||
| Delaware Electric Coop Services the Property | ||
| Propane Gas - leased underground tanks | ||
| Extra Features | ||
| owned security system | ||
| custom window treatments | ||
| 18 ceiling fans | ||
| All systems, roof, windows, additions, well, pool rebuilt and redone in 2007 - 2008. This home was completely rebuilt in the same time period when the owners purchased the house and did a complete renovation and upgrade. | ||
































































