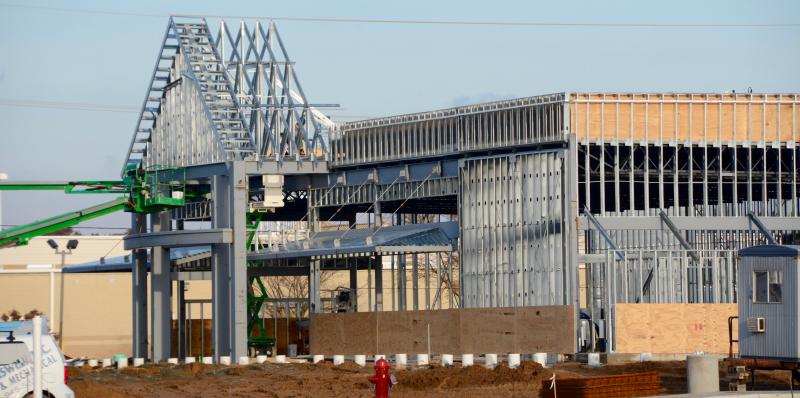Sussex officials reintroduce zoning ordinance

Sussex County officials are set to hear from the public on an ordinance designed to clarify what can be built where.
Officials will go back through the public hearing process as they attempt to revamp the county’s commercial zoning districts. A new ordinance has been written to replace the original.
At the request of Sussex County Planning and Zoning Director Janelle Cornwell and assistant county attorney Vince Robertson, county council voted 5-0 at its Nov. 28 meeting to reintroduce the ordinance as recommended by the county's planning and zoning commission.
“There were a lot of tweaks that needed to be addressed,” Cornwell said.
Robertson said the new ordinance has a better description of permitted uses in each of the proposed districts. “It’s not a rewrite. We wanted to make sure things line up where they are supposed to be,” he said. “Some of the changes would have been confusing to the public and staff.”
Robertson said instead of one-size-fits-all, the proposed zoning districts would provide more predictability to developers, staff and residents.
The county's two primary commercial districts are CR-1, commercial-residential, with 110 uses and B-1, neighborhood commercial, with 65 uses.
The proposed ordinance offers seven commercial zoning classifications, which are more specific with limited uses. Under the proposal, CR-1 would become four districts tailored to small, medium and large commercial projects.
Among proposed changes is a C-4 zoning district, which would require site-plan review at the same time as a rezoning application. There is no current zoning classification that requires the use of property to be considered at the time a developer seeks a zoning change.
The planning and zoning commission’s public hearing is scheduled for 6 p.m., Thursday, Dec. 21, in the county administration building, 2 The Circle, Georgetown.
PROPOSED ZONING CLASSIFICATIONS
B-2
Minimum lot size: 3,000 square feet to 3 acres
Maximum gross retail floor area: 25,000 square feet
Designed to serve a small area low- to medium-density residential neighborhoods; limited signage.
C-2, medium commercial
Minimum lot size: 15,000 square feet; no maximum
Maximum gross retail floor area: 75,000 square feet with no outside storage or sales.
C-3, heavy commercial
Minimum lot size: 3 acres; no maximum
No maximum retail floor area
Designed for large-scale commercial, auto-oriented, boat and RV sales near major traffic routes to serve local and regional customers.
C-4, planned commercial
Minimum lot size: 10 acres with no maximum
Maximum retail floor area: 75,000 square feet
Designed for large-scale mixed commercial and residential use with superior design for working and shopping approved concurrently with a site plan review and possible conditions.
C-5, service and limited manufacturing
Minimum lot size: 25,000 square feet
No maximum retail floor area
Designed for small-scale, light industrial, wholesale distribution, warehousing.
BP-1, professional offices, office parks
No minimum or maximum lot size and no maximum retail floor area
50 percent of the floor area can be used for a limited number of auxiliary uses that support office use, including restaurants.
I-1, institutional such as schools and hospitals
No minimum or maximum lot size and no maximum square footage




















































