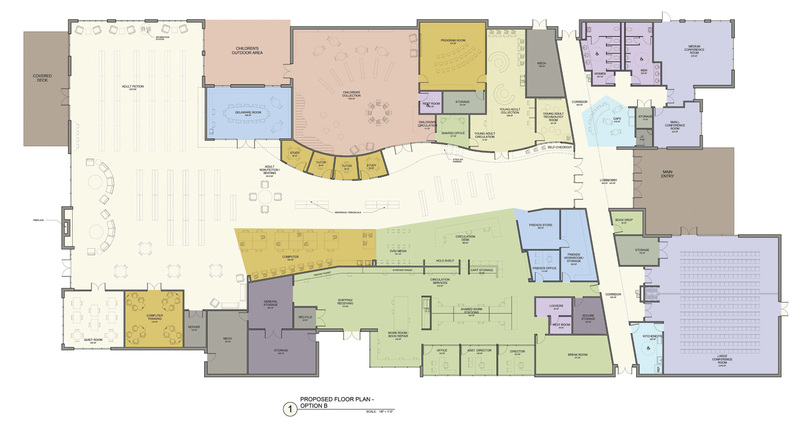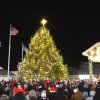Lewes library’s interior space plan taking shape

Lewes Public Library Design Committee members working on the form and function of the interior space floor plan for the new library don’t always agree with one another; but they’re capable of disagreeing, finding middle-ground and inching the design phase closer to completion.
The committee met to refine a floor plan Aug. 7 at the library, proposed by Becker Morgan Group architects and engineers.
Brad Hastings, firm vice president and architect, walked the committee through floor plan changes made since they last saw a floor plan that roughly defined spaces.
A large conference room shown in the earlier floor plan placed it along the northeastern side of the building. The room has now been moved to the front of the building’s northwest corner. A medium and small conference room have been moved to the front northeast corner of the building.
Hastings said placing the 252-seat and smaller conference rooms in the front portion of the building would allow for creation of what he called a ‘public zone.’
“When the library is closed and events are taking place up here in the public zone, the rest of the building can be secured,” Hastings said.
The public zone would have access to the lobby, three conference rooms, restrooms and a café that is being considered.
Upon entering the main section of the library, a visitor’s view corridor runs uninterrupted the entire length of the building.
The library’s Delaware Room, which features archival books and documents related to the First State, is a Lewes library centerpiece. Delaware Room materials must be kept in temperature, humidity and light-controlled conditions to preserve them.
An earlier floor plan proposed placing the Delaware Room on the building’s southwest corner and setting it an angle to breakup the building’s boxiness and add architectural interest.
Fred Beaufait, a Lewes City Councilman and design committee panelist, said he didn’t like the idea of skewing the room.
“Why? That’s a waste of energy, time, effort and money. It’s an unnecessary appendage,” Beaufait said, adding that the feature would cost more to build than a conventional room.
Design committee member Barbara Warnell, said she thought angling the room was a good idea because doing so broke up an otherwise long, straight wall.
The panel decided to place the Delaware Room next to the Children’s Collection. The shared wall would be insulated to eliminate noise, Hastings said.
Maureen Miller, Lewes children’s librarian, was asked if the space designated for children’s programs would be large enough.
“We could use as much space possible for the kid’s programs. We had 182 kids in the summer program,” Miller said. “Nature abhors a vacuum,” she added.
To get a better idea of possible demand for meeting room space, library officials will canvas the Lewes library service area to find out how many nonprofit groups need meetings rooms, and whether a 252-seat facility would meet those needs.
The new library is being designed to meet the needs of patrons in the Lewes service area for the next 30 years.
Although based in Lewes, which has a population of around 3,000, the library’s service area has a population of around 17,000, because it includes users living in the surrounding area.
The existing library is 13,000 square feet and is considered undersized for the population it serves. The new library will have nearly 30,000 square feet.
The goal of the Delaware Department of Libraries is to have one-square-foot of library for every resident in the service area.
Within 20 years, the service area population is expected to grow to more than 30,000.
Ned Butera, library board member heading design committee efforts, gave each member of the panel a form to indicate how important they think various aspects of the project are.
“We need to define the core functions: must have, should have, would be nice,” Butera said. The floor plan they had been working with indicated a fireplace at the end of the view corridor. “I wondered if any of you would notice it,” Butera said.
After pointing it out he asked for a show of hands, who wanted it and who didn’t. Most would have been in the ‘would be nice’ category, and Butera said the fireplace is an example of an item would be among those first cut.
He said this phase of the project, developing the basic form and layout, doesn’t cost as much as the next phase, generation of design documents– owner's project requirements, basis of design, design review comments and numerous others.
Plans also call for construction of a trailhead adjacent to the library that would connect to 2.7 miles of improved Gordons Pond Trail, which connects to Herring Point in Cape Henlopen State Park.
Delaware Department of Transportation earlier said it would design and build the trailhead. Hastings announced that DelDOT has asked Becker Morgan Group to design the trailhead. He said a final confirmation agreement with the state agency is pending.
Becker Morgan earlier said the firm would like to design the trailhead to better integrate features from the library that would tie the sites.
The Junction & Breakwater Trail and Gordons Pond Trail will be linked, becoming a major segment of a 15.5-mile loop forming a regional trail system connecting Rehoboth Beach and Lewes.
The trail is aligned and designed to protect rare plant and animal species and archaeological sites from wayward bikers and hikers.
DelDOT owns the trailhead parcel and the facility’s amenities would be managed by the Division of Parks & Recreation, which operates under the authority of the Department of Natural Resources and Environmental Control.
Correction: Lewes Library board member Laurel Fountain said the new library should have more meeting rooms than the existing library. A piece in the Aug. 2 edition about the new library incorrectly stated her position. We apologize for the error.























































