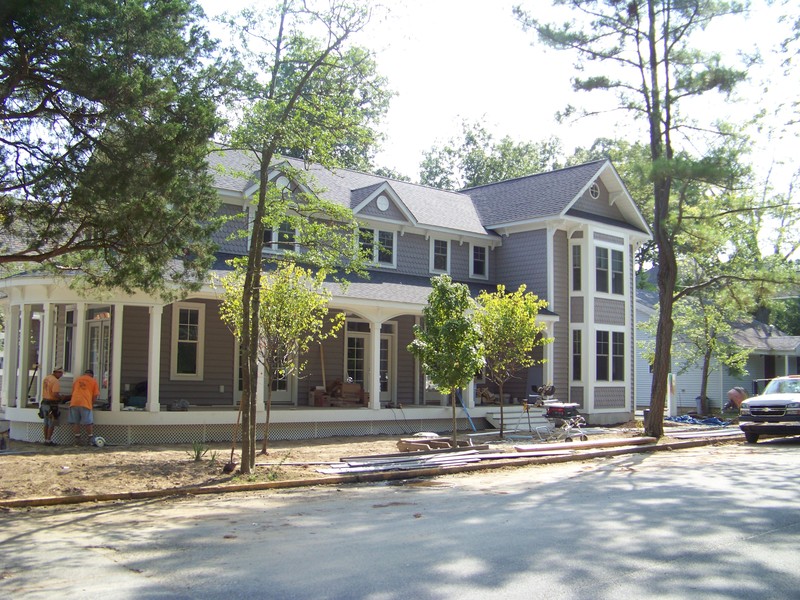Rehoboth commissioners retool setback ordinance

The Rehoboth Beach commissioners want to reduce the permitted size of houses built on large lots, but devising a formula to calculate appropriate side-yard setbacks has proven a complicated task.
The commissioners began work on the ordinance after city planners recommended limiting the size of homes popping up on large lots. Several new homes tower over neighboring properties and dominate the streetscape; in response, the planners proposed increasing side setbacks in proportion to the size of the lot to ensure more open space around large houses.
All lots in the city must have 16 feet of total side-yard setback, but the same setbacks applied even to lots larger than standard size. Under the planning commission’s proposal, setbacks for lots with more than 50 feet of frontage on a street would increase proportionately to the width of the lot. Under that proposal, a lot with 100 feet of street frontage, double a standard 50-foot lot, would have to double the size of the side setbacks from 16 feet to 32 feet.
Corner lots, which can be oddly shaped, would have been excluded from the new requirement although the planners included corner lots in their recommendation.
At the commissioners’ Oct. 7 meeting, Mayor Sam Cooper said provided examples of corner lots and irregularly shaped lots that have more than 50 feet of street frontage, but which narrow in such a way that building on the lots with the formula proposed by the planners was unworkable.
Cooper presented a revised draft ordinance that uses the depth of the lot as the determining factor in whether proportional setbacks are required. Lots with a depth of 92 feet or more would have proportional setbacks under a formula similar to that proposed by the planning commission: a 100-by-100 foot lot would have double the side setback of a 50-by-100 foot lot, or 32 feet total; 75-by-100 foot lots would require 1.5 times the side setback, or 24 feet.
Lots deeper than 76 but less than 92 feet, would be subject to a sliding scale. The middle would be a depth of 84, which would require 50 percent more side setback than the code-mandated 16 feet.
Lots with a depth less than 76 would not be required to increase their side setbacks.
Cooper said this ordinance would apply to only a few properties. He said 90 percent of the lots in the city are rectangular, but there is a concentration of larger lots on Kent and Sussex streets. After that, Cooper said only about 2 percent of lots would be affected; most of these are either corner lots or lots at streets that don’t intersect at a 90 degree angle, primarily in Country Club Estates.
At the Oct. 7 meeting, the city commissioners reflected Commissioner’s Bill Sargent’s suggestion of taking time to absorb new changes before resuming discussion of the topic at the commissioners’ Monday, Nov. 4 meeting.
Sargent said he likes the ordinance, but the language should be clarified.
Lots with existing structures are expected to be grandfathered in. Commissioner Stan Mills said he was concerned that could lead to people not being able to make minor fixes to their property, such as replacing an air conditioning unit. He said since those properties would be approved nonconforming uses, any changes would require a variance from the board of adjustment.
Commissioner Mark Hunker approved the concept of the proposed change, but agreed with Sargent that the wording needs to be clarified. Commissioner Lorraine Zellers encouraged the use of diagrams in the final version of the ordinance to provide a visual aid to laypeople who don’t understand the language.
“We have to have something that Terri (Sullivan, building inspector) can explain to an angry woman or an angry man wondering, ‘Why can’t I build that?’” Sargent said.
Ryan Mavity covers Milton and the court system. He is married to Rachel Swick Mavity and has two kids, Alex and Jane. Ryan started with the Cape Gazette all the way back in February 2007, previously covering the City of Rehoboth Beach. A native of Easton, Md. and graduate of Towson University, Ryan enjoys watching the Baltimore Ravens, Washington Capitals and Baltimore Orioles in his spare time.






















































