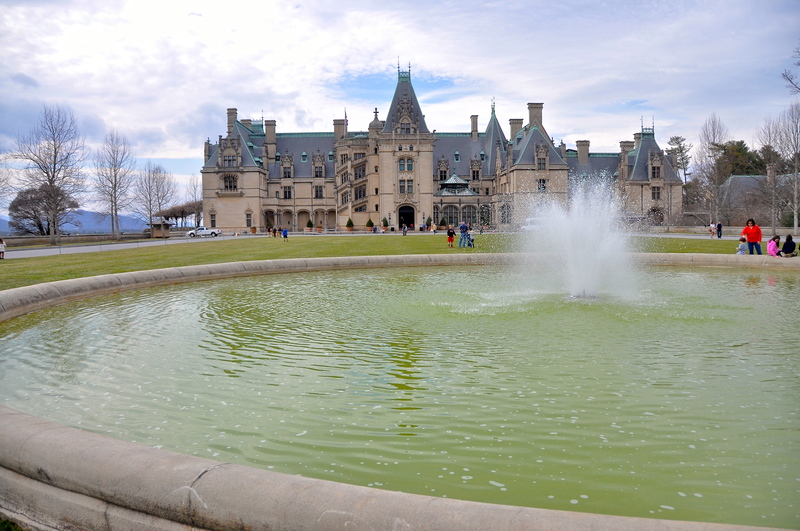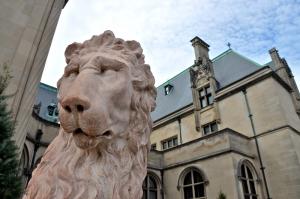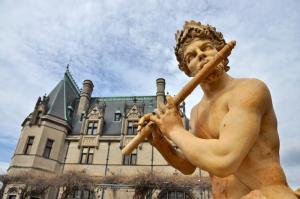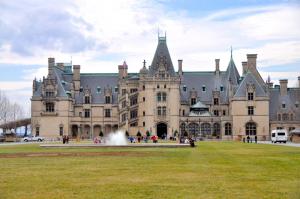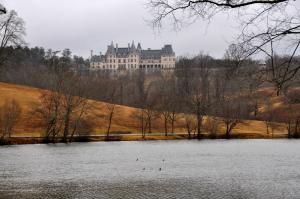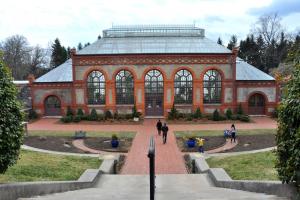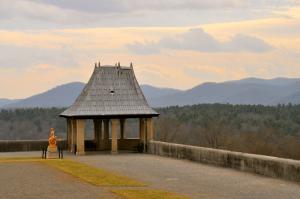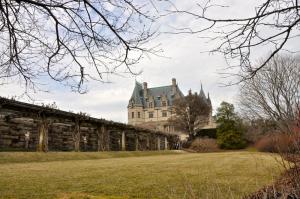The splendor of Biltmore
When money is no object, I guess just about anything is possible. That is the first thing that came to mind during a recent tour of the magnificent Biltmore Estate in Asheville, N.C.
Walking through the massive rooms and hallways, looking at the priceless art and antiques – some from ancient Greece – and gawking at the 16th century Flemish tapestries, it's impossible to comprehend the wealth required to amass such a collection, let alone build the house and gardens.
It's hard to imagine having rooms decorated with paintings by Renoir, a Reuben's print, a chess set and table used by Napoleon and Ming Dynasty urns. Or how about 10,000 leather-bound books in your library with most as first editions? And don't forget about the unbelievable 17th century, 64-foot-by-32-foot Pelligrini painting, The Chariot of Auroa, brought on 13 canvas pieces from Venice, Italy, placed on the library ceiling.
Built by George Washington Vanderbilt II between 1889 and 1895, the 178,000-square-foot, 250-room house is the largest privately owned residence in the United States. While his older brothers ran the family business, George Vanderbilt traveled the world in search of intellectual pursuits. He used that worldly knowledge to plan his showcase.
The house contains an indoor pool, bowling alley, massive two-story library, a grand banquet hall with a 64-chair table and even a fitness room. At one time, the estate covered 125,000 acres; today it includes 8,000 acres in the foothills of the Blue Ridge Mountains. The mountain vistas are as breathtaking today as those seen by guests during Biltmore garden parties 100 years ago.
It was designed as a home for family and friends with all of the most modern conveniences of the time. During years that electricity and hot and cold running water in homes was rare, Biltmore had it all, including 35 bedrooms, 43 bathrooms, central heat and plumbing, fire alarms, telephones and even mechanical refrigeration. And to top it off, the house contains an amazing 65 fireplaces.
Two of the country's most experienced and respected architects were hired to realize Vanderbilt's dreams: Frederick Law Olmstead and Richard Morris Hunt. Their work was so highly prized, Vanderbilt had life-size portraits hung of them in the same area as family portraits and photographs were displayed. The exterior is modeled after chateaus in the French Loire Valley, while the interior is a mixture of European and Asian themes.
George Vanderbilt spent most of his sizable inheritance from his grandfather and father to build and fill the mansion with furniture, paintings, sculpture, prints and wall hangings. It's estimated that $10 million to $12 million was his share of the family fortune, which was considered modest compared to what his older brothers inherited. Although the price to construct Biltmore has never been disclosed, it's estimated it cost about $10 million to build, which equates to about $300 million in today's dollars.
Millions more has been spent during ongoing restoration projects for upkeep of the house and grounds. And because of Vanderbilt's meticulous records, nearly every room open to the public looks as it did in the early 1900s.
About 1,000 workers labored six years to complete the project that was so large a village had to be built to house workers and a three-mile private rail spur needed to be constructed to haul building supplies and the tons of limestone needed for construction. Once construction stopped, the rail spur was removed; Vanderbilt wanted his guests to use the nine-mile road system specifically designed to show off the estate.
The project was so large it was not completed in Vanderbilt's lifetime. When he and his new wife, Edith, moved in 1895, he halted all work. It wasn't until 1970 that a planned music room was completed.
Vanderbilt's goal was to make the estate self-sustaining – it contained successful dairy, nursery and farming operations. The estate contained the first managed forest in the United States.
After George Vanderbilt died, his wife Edith sold 86,000 acres of land to the U.S. government at about $5 an acre to create Pisgah National Forest. Her sons, George and William Cecil, eventually inherited the house and split off the Biltmore Corporation into two parts; George took over the farming operation and lands and William took over the house.
Over the past few decades, Biltmore has revealed more and more of itself. Most recently in 2005, 10 restored rooms were open to the public on the fourth floor. Most of the rooms offer a behind-the- scenes look at where servants lived and worked. In all, more than 40 rooms are open to the public.
The red-velvet-walled Louis XV suite of rooms – where the Vanderbilt's daughter Cornelia was born – opened in 2009. It's also where Cornelia's two sons were born.
The house is only part of the estate that encompasses a 75-acre garden – complete with conservatory and garden shop – near the house and a 94-acre vineyard. A winery opened in 1985 followed by the Inn on Biltmore hotel in 2001 and Antler Village in 2010.
Today, as in its past, the estate plays a major role in the economy of the Asheville area employing 1,700 people.
Several self tours are available and no interior photography is permitted. Most of the lighting is kept as it was when the house served as the Vanderbilt's home. At that time Thomas Edison's new 15-watt bulbs were all the rage.
See more at biltmore.com.














