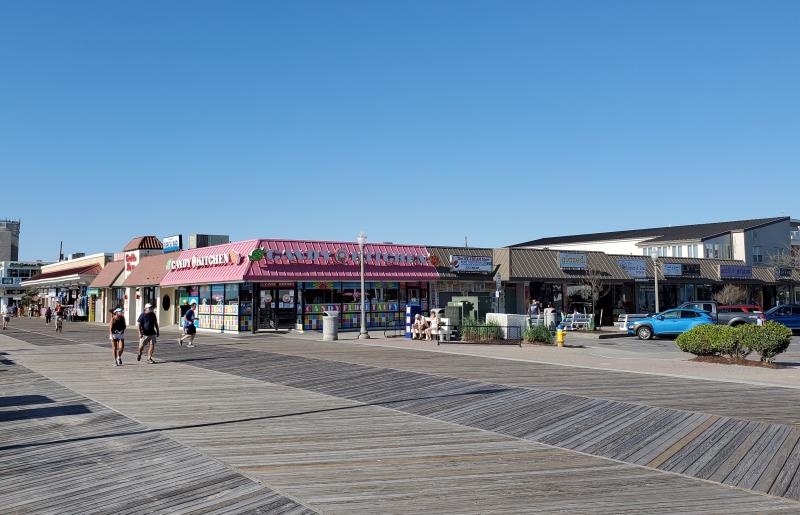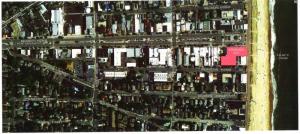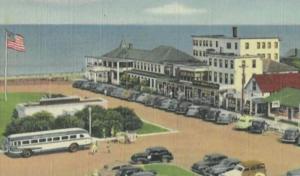Belhaven Hotel back before Rehoboth planning June 12
After nearly a year of silence, and with some significant design changes, the proposed four-story, Boardwalk-fronting Belhaven Hotel is set to go back before the Rehoboth Beach Planning Commission.
The city posted an agenda June 5 for the planning commission’s Friday, June 12 meeting. On the agenda is the continuation of the concept review for the hotel, whose address of 2 Rehoboth Ave., but it sits on a lot that stretches east a few hundred feet and south to Wilmington Avenue.
The new hotel was introduced in April 2019 by property owners John and Alex Papajohn. Plans called for a four-story-hotel of about 77,000 square feet, with 120 rooms, 19,000 square feet of retail and restaurant-related space at ground level, and 121 parking spaces, most of which were originally underground.
It was many generations ago, but the Papajohns have operated a Belhaven Hotel in this exact location before. The family opened the hotel near the Boardwalk in 1938, but like much of Rehoboth, the old Belhaven was destroyed during the Storm of ‘62.
In July 2019, the Papajohn family presented the planning commission plans with a finial topping out at 68 feet. According to city code, the total height of a building with embellishments can not exceed 50 feet.
The last time the public saw plans for the proposed hotel came in August 2019, when it went before the board of adjustment seeking seven variances. The majority of the variances involved exceeding the city’s allowable floor-to-area ratio, which is set at 2 in the commercial areas. Another variance was related to the height of the structure, which had been lowered to 61 feet. The final variance request sought to eliminate the requirement to meet federal flood management standards, but at the time, board Chair Jerry Capone said the 11 factors required to grant that variance had not been addressed.
Ultimately, the Papajohn family asked for, and was granted, a continuance on the variance requests.
According to a May 21 project concept review prepared by the city’s building and licensing department for the upcoming commission meeting, the hotel exceeds FAR by approximately 198 square feet, the hotel ground floor exceeds the allowable area by about 2,200 square feet, and hotel signage appears to encroach on the city sidewalk. The review says there is no indication for space to store and screen refuse on the site.
The review says the building height is 42 feet and parking is now at street level, not below ground.
The site is located within the building line of Delaware Department of Natural Resources and Environmental Control, which means plans must also be approved by DNREC in order to be built.
As of press deadline Monday, June 8, there were no supporting documents available on the city’s website for the meeting June 12.
Chris Flood has been working for the Cape Gazette since early 2014. He currently covers Rehoboth Beach and Henlopen Acres, but has also covered Dewey Beach and the state government. He covers environmental stories, business stories and random stories on subjects he finds interesting, and he also writes a column called Choppin’ Wood that runs every other week. He’s a graduate of the University of Maine and the Landing School of Boat Building & Design.

























































