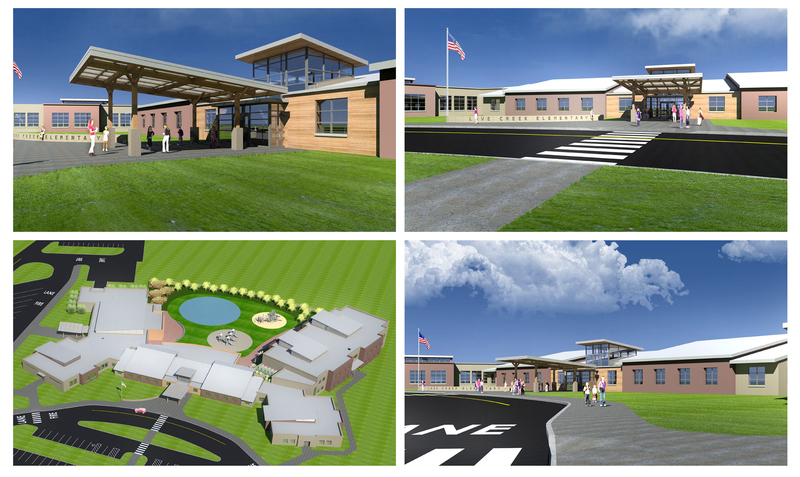Parents, teachers and administrators have weighed in on the design for a new elementary school in the Cape Henlopen School District, and soon the public will have a chance to as well.
Dubbed Love Creek Elementary until an official name is approved, the school will sit on 25 acres off Route 24 across from Beacon Middle School. A conditional-use application for the new school was approved by Sussex County Council during its June 16 meeting.
Director of Administrative Services Brian Bassett said a group of 20-25 met in January to give their opinions on how the school should look.
“They looked at the flow and decided this is what would work,” he said.
The group decided common areas such as the media room, main offices and nurses stations should be the center point of the building for easy access from other areas of the school. The group also suggested setting the cafeteria, gymnasium and band room off on a wing, since those are areas where large numbers of students gather and generate noise.
Bassett said they agreed the kindergarten wing should be placed near the cafeteria, gymasium and media center, keeping those areas close and accessible to the school's youngest students.
“They can grow into the rest of the building,” he said.
There are six kindergarten rooms on the first floor, each with its own bathroom. On the opposite side of the main offices and entrance is a first-grade wing – a mirror image of the kindergarten wing also with six classrooms fitted with bathrooms.
A wing off the back of the school is for second through fifth grades. Each grade has six classrooms; second and third grade are on the first floor and fourth and fifth grade are on a second floor.
Bassett said having a two-story wing helps save space on the 25-acre property for future growth.
“Even though it's 25 acres, if you go single story, you're taking up a large footprint of the property,” he said.
Classrooms are about 850-square feet and all classrooms have windows which give teachers a line of vision into the hallway, but windows are placed high enough so that students cannot see into the hallway.
This compares to room sizes at other elementaries that run from 650 to 700 square feet. Bassett said a few classrooms at Milton and Rehoboth elementaries are 900 square feet, but the remainder run about 700 square feet.
Plans are to equip each classroom with a water fountain so that students do not have to go to the hallway for a drink, he said.
Pending future growth, he said, additions could be built off the two-story wing for more space.
“Hopefully that won't occur anytime soon, but they've protected the land in case they need it,” he said.
Bassett said the group agreed to put fourth and fifth grades on the second floor because it is a way to give older kids their own space while keeping them in the building.
“Some people who went to school in a two-story building said they remembered looking forward to graduating to the second-floor classrooms with the older kids,” he said.
Finding a nook
One building improvement many teachers suggested was creating a school with open common spaces where small groups of students could meet for instruction. Bassett said in each of the classroom clusters, the hallway has been widened with room for chairs and desks for collaborative space.
“Teachers have supported it because it's space they can use,” he said.
Plans also include collaborative areas for teachers where they can meet for planning or doing paperwork, such as individual education plans for special education students.
“It's an area just for their collaboration,” Bassett said. “It's a nice area to get away.”
In the media center, Bassett said, everything would be mobile so that the room could be rearranged for meetings or to use the latest technology. The room has plenty of windows for natural lighting and allows for spillover seating outside. The cafeteria also has an area for outside seating, if needed, Bassett said. The cafeteria and gymnasium are separated by a retractable wall, which would create a large area for seating to watch band concerts, theater productions or other ceremonies on a stage that also serves as a band room.
Entering the building, Bassett said everyone agreed windows give the entrance a light, airy feel. A display area is perfect to hang artwork and other student creations, he said.
While final touches such as paint and finishes remain to be decided, Bassett said the group is satisfied that the building will meet all the needs for 21st century education.
With the group's recommendations, architect Tetra Tech put together a preliminary design of the Love Creek Elementary floor plan, which has been presented to the school board. Final board approval will be held at a future date.
The 720-student school was approved by referendum in 2014. Residents agreed to the $31 million project that resulted in a tax increase of about $60 a year for the average home.
Next will be a public reveal of the preliminary design where residents can examine architectural renderings of the building, schematics and get an idea of what classrooms will look like. A date for the public display has not yet been set.
Melissa Steele is a staff writer covering the state Legislature, government and police. Her newspaper career spans more than 30 years and includes working for the Delaware State News, Burlington County Times, The News Journal, Dover Post and Milford Beacon before coming to the Cape Gazette in 2012. Her work has received numerous awards, most notably a Pulitzer Prize-adjudicated investigative piece, and a runner-up for the MDDC James S. Keat Freedom of Information Award.























































