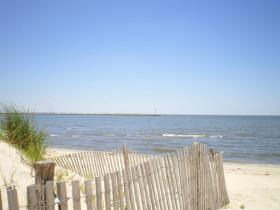Live a Resort-like Lifestyle at Coastal Club! Welcome to the sought-after stunning Mayberry Model with Exceptional Detail and Upgrades in the prestigious Nantucket section of Coastal Club, a quiet section just minutes from the community’s first-class amenities. Set on one of the largest lots in Coastal Club, this home offers space, elegance, and flexibility for your ideal lifestyle. This home offers an elegant entry and thoughtful design from the moment you arrive, the elliptical transom window and side lights frame a grand front door, setting the stage for what’s inside. The foyer impresses with a tray ceiling, crown molding, and hardwood floors, complemented by a stunning wood staircase with stained treads and an under-stair storage closet. Behind French doors with transom, you'll find a Flex Room/Home Office with hardwood flooring. Perfect for a study, den, or optional guest space with a Murphy bed or built-ins. Calling all chefs and entertainers! The oversized gourmet kitchen is an Entertainer’s dream boasting a double oven, 5-burner gas cooktop, built-in microwave, refrigerator, enamel farmhouse sink, quartz countertops, beautiful pendant lighting, Welborn soft-close cabinetry, some with glass fronts and wine rack. Expansive island ideal for gatherings! Dinner for 4, 8, or even more? No problem. The flexible dining space is ready for whatever the night brings. The heart of the home features a vaulted ceiling, natural gas fireplace, and custom built-in bar with lighted glass cabinetry and wine fridge. Enjoy sun-filtered windows with transoms across the back wall and a TV mount that adjusts to your perfect viewing angle. Relax in the sun-drenched Sunroom with more hardwood floors, a ceiling fan, and access to an outdoor deck with dedicated gas line for grilling. Perfect for morning coffee or evening wine. The luxurious Primary Suite retreat features a ceiling fan, mounted TV, and two walk-in closets. The en suite bath with double vanities, floor-to-ceiling tiled shower, private water closet, and large linen closet. The Separate Guest Wing offers the second and third bedrooms, located on the opposite side of the home, each include ceiling fans and share a beautifully upgraded full bath with tile-surround tub (no fiberglass!). Need more space? The upstairs bonus suite includes a large bedroom and walk-in closet, full bath with walk-in shower, and access to a floored attic for massive storage potential. Additional Features include a dedicated Laundry Room with utility sink. Not a pass-through to the garage! Plantation shutters on front/side windows; privacy shades in the rear, hardwood flooring throughout all main living areas, ceiling fans in all bedrooms, located close to amenities, but tucked away from the bustle. This home is versatile, elegant, and built for both relaxation and entertaining. If you're looking for a move-in-ready property that truly surpasses others in Coastal Club, you’ve found your match.
Details on 34017 Smiths Point - Schedule a private showing here!
For more information, please contact Carol~

Carol J. Materniak, Assoc. Broker, REALTOR®
Carol.Materniak@longandfoster.com
37156 Rehoboth Ave. Ext. Suite 5
Rehoboth Beach, DE 19971
Sales Office: 302-227-2541
Mobile: 302-542-0228




























































