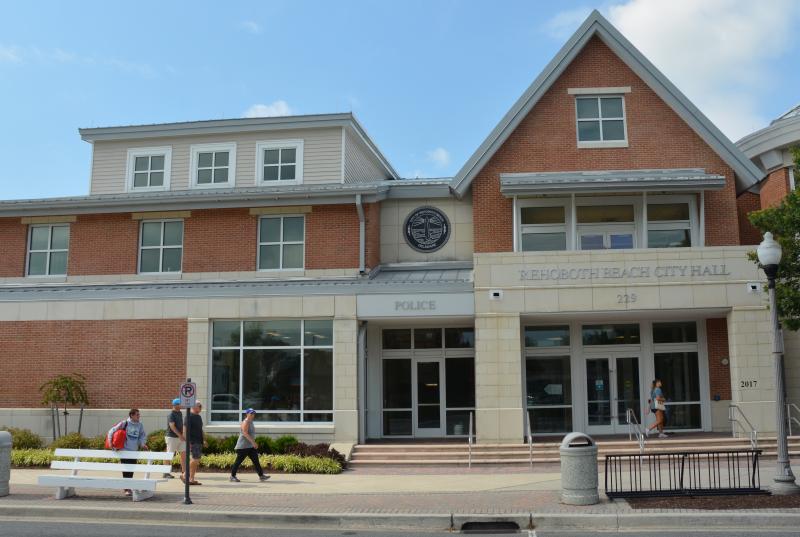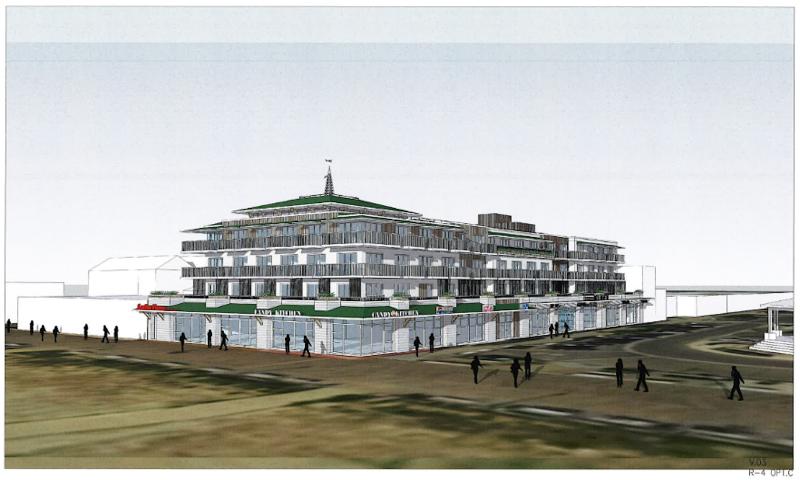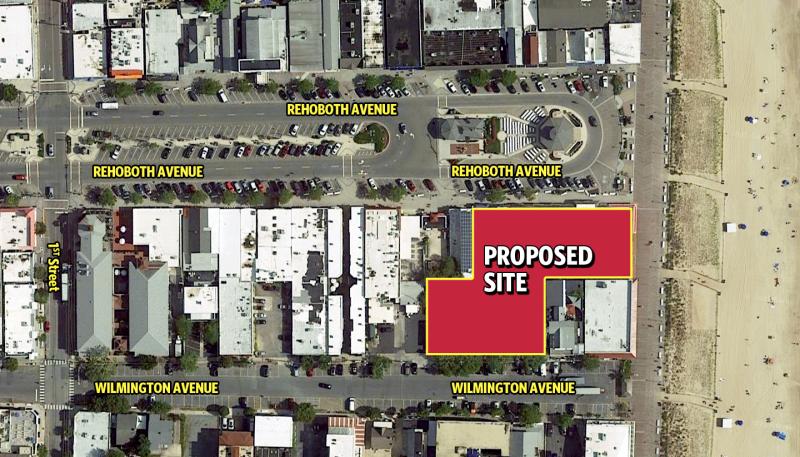Belhaven delays could lead to Rehoboth code change
Due almost entirely to delays for the proposed Belhaven Hotel in Rehoboth Beach, city commissioners are considering a code change to modify the time limit for variances granted by the city board of adjustment for projects that require site-plan review. A public hearing on the change has been set for Friday, April 21.
Currently, a special exception or variance expires if the applicant fails to obtain a building permit or fails to change the use within six months of the BoA granting it.
As proposed, a special exception or variance would expire if the applicant fails to apply for site-plan review within 45 days of its granting. Further, the variance expires if the applicant fails to obtain a demolition permit or building permit, or fails to change the use within six months from the date of final site-plan approval. If no site-plan review is required, the variance would expire in six months unless the applicant has obtained a demolition or building permit.
The current code doesn’t realistically provide sufficient time for large-scale commercial projects to get through the city’s review process, said City Manager Laurence Christian. The city wants to work cooperatively with developers to ensure the application and review process is fair and thorough, he said in a prepared statement following a commissioner meeting March 17.
The proposed Belhaven Hotel at 2 Rehoboth Ave. was brought forward by John and Alex Papajohn, whose family has owned the property for nearly 100 years. The hotel would be a four-story, 115,000-square-foot structure that includes ground-floor retail, underground parking and more than 110 rooms. The project site stretches the width of the block south to Wilmington Avenue and also fronts the Boardwalk.
The board of adjustment granted the Papajohns a variance in November 2021, allowing them to build a structure with a floor-to-area ratio of 3, instead of the code-mandated 2. The decision was challenged in court a few months later by Commissioner Francis ‘Bunky’ Markert, who was a private citizen at the time. In September, Delaware Superior Court Judge Craig Karsnitz, who previously served as Rehoboth's board of adjustment attorney for 32 years, ruled the board did not err when it approved the variance request. An appeal period on the court ruling expired a month later, and the project has been sitting in limbo since.
Commissioners set the public hearing on the code change during a March 17 meeting. A few days later, the planning commission officially issued a public notice saying it would begin site-plan review of the Belhaven during its Friday, April 14 meeting.
“We are grateful the city has acknowledged, and is seeking to remedy, the challenge presented to commercial projects like ours that require a site-plan review and a variance,” said John Papajohn in a prepared statement.
If adopted, the code amendment would become effective immediately, and apply to all existing special exceptions and variances granted by the board.
Also, if adopted, it would be the second code revision made in recent years that came about because of a proposed hotel.
In March 2019, as part of the first version of the proposed Atlantic Crowne on Baltimore Avenue, the city’s board of adjustment approved a variance not counting an 8,000-square-foot underground parking garage against the building’s floor-to-area ratio. Roughly a year later, commissioners approved a definition for underground parking and then excluded areas meeting that definition from the calculation in the commercial districts.
Resolution on basement height adopted
After setting the public hearing date on the city code change, commissioners adopted a second resolution authorizing the city’s building and licensing department to continue permitting the construction of basements at a height of 6-feet-6-inches until commissioners determine a solution that will ensure consistency throughout the municipal code, as amended, in relation to requisite basement heights.
Commissioners have been discussing this issue for a couple of months after it was brought to them by Assistant Building Inspector Corey Shinko. The city uses the International Building Code for guidance on construction, and it calls for minimum basement heights of 6-feet-8-inches.
There’s a whole checklist of things that need to be done, but there’s this one item that doesn’t match up, said Shinko.
During a March 6 workshop, Shinko said he was holding up the construction of at least two residential building applications because of the discrepancy between the IBC and city code. Commissioners said they didn’t think it was fair to delay those projects when others had been able to build. However, Shinko said he didn’t feel comfortable stamping his name knowing they didn’t meet the IBC.
Ultimately, commissioners approved the resolution so projects could move forward while they figured out the solution.
Height isn’t the only issue Shinko has with basements. He also pointed out confusing definitions regarding basement and crawl space, and no distinction between habitable basements vs. non-habitable basements and finished vs. unfinished spaces.
Chris Flood has been working for the Cape Gazette since early 2014. He currently covers Rehoboth Beach and Henlopen Acres, but has also covered Dewey Beach and the state government. He covers environmental stories, business stories and random stories on subjects he finds interesting, and he also writes a column called Choppin’ Wood that runs every other week. He’s a graduate of the University of Maine and the Landing School of Boat Building & Design.

























































