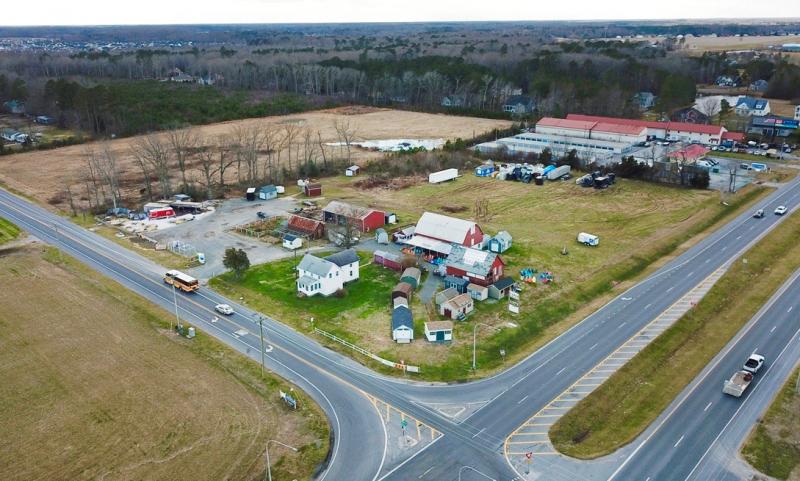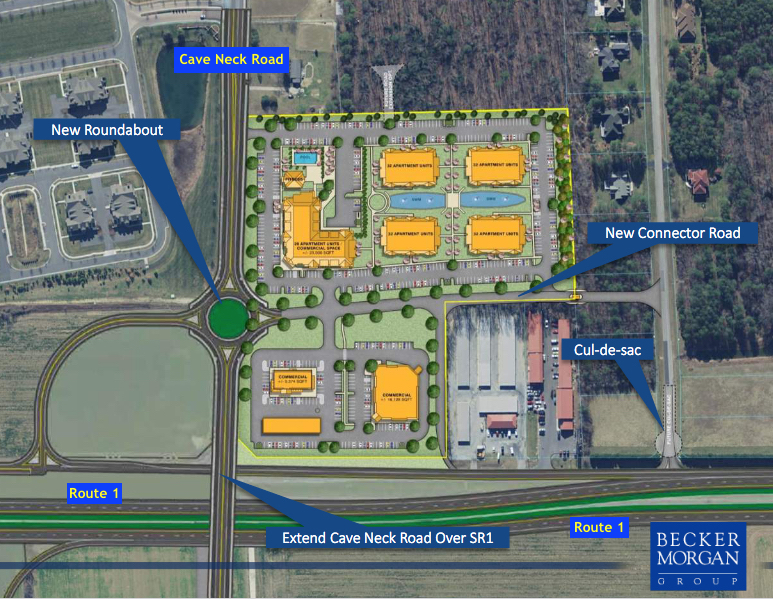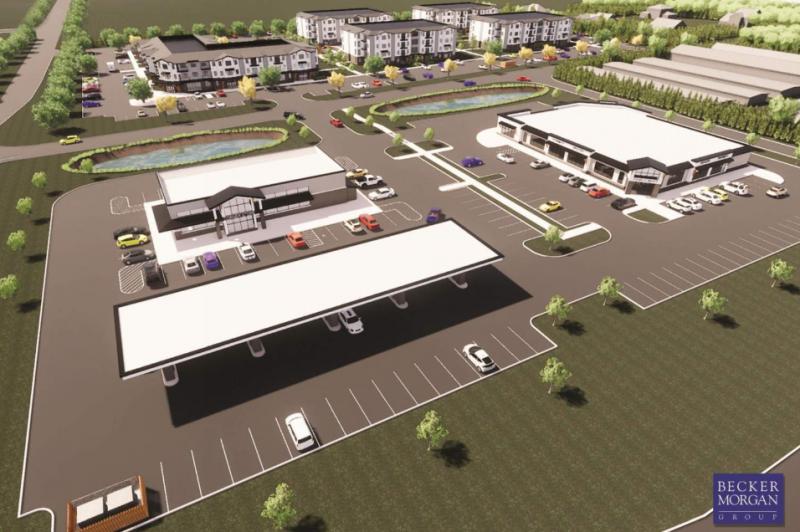Chappell Farm project clears first hurdle
A proposed mixed-use residential-commercial project on a 15-acre parcel on the northwest side of the Cave Neck Road-Route 1 intersection has cleared its first hurdle with a unanimous recommendation of approval from Sussex County Planning and Zoning Commission.
Sussex County Council will have the final vote; it has scheduled a public hearing at 1:30 p.m., Tuesday, March 2, in the Carter Partnership Center at Delaware Technical Community College Georgetown campus.
Developers Christian and Jamin Hudson have filed two rezoning applications – from AR-1, agricultural-residential, to MR, medium-density residential, and C-3 heavy commercial – and a conditional-use application for multifamily housing on a 15-acre parcel located between Lewes and Milton.
The proposed project would have access to a Cave Neck Road roundabout as part of the upcoming Delaware Department of Transportation Cave Neck Road-Route 1 grade-separated interchange project to be constructed from 2024 to 2026.
The developers are proposing 156 apartment units and more than 40,000 square feet of commercial space, including a convenience store with fuel pumps and additional retail space including a pharmacy. One of the four, 4-story apartment buildings would have retail space on the first floor. In the plan, 128 apartments would be included in the MR-zoned area while 28 apartments would be included in the C-3 mixed-use area.
The site plan for the apartment complex contains a clubhouse, pool and playground. The entire parcel would have 555 parking spaces and one mile of pedestrian pathways.
Commissioner Kim Hoey Stevenson, who made all three motions recommending approval at the Feb. 11 meeting, said there were good arguments presented during the public hearing concerning the increased density of the project compared to other projects in the area.
But, she said, the new grade-separated interchange at the intersection will change the dynamic of the area and give it an urban character more suited to dealing with high density and additional traffic.
“But not all development in this area will look like this. This is fair warning,” she said.
She said the levels of service at surrounding intersections would not be significantly affected because of proposed road improvements in the area, for which the developers would be required to contribute some funding.
“If there was ever a place where density can be a good thing, it's here,” said Commissioner Keller Hopkins. “This can be a textbook example of how development can be done right.”
Hoey Stevenson said it needed to be made clear there can be no commercial activity along the frontage of Route 1 until the interchange project is completed. She also said MR and commercial zoning were consistent with other uses in the area.
Among conditions enacted by the commission are a 40-foot vegetated buffer with new trees at least 5 feet tall and at least 5-gallon-size shrubs with the addition of a privacy fence along the property line with the adjacent Red Fox Run subdivision. A gated road connecting Red Fox Run to Cave Neck Road is part of the plan.
If the project is approved by council, the developers must submit a site plan for review by the planning and zoning commission.























































