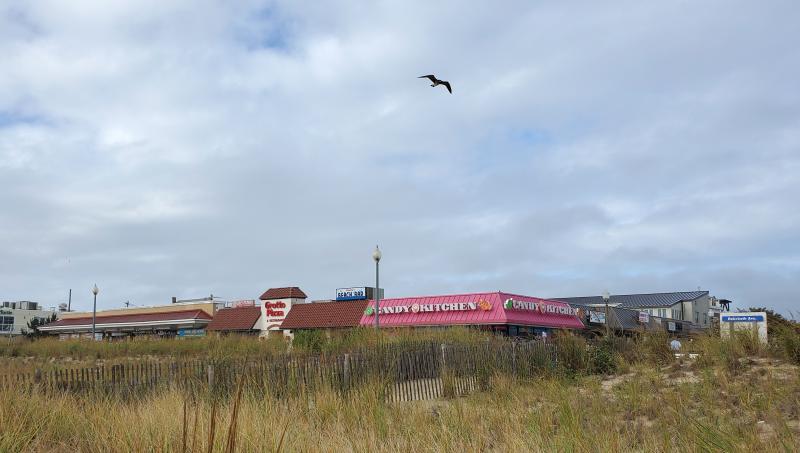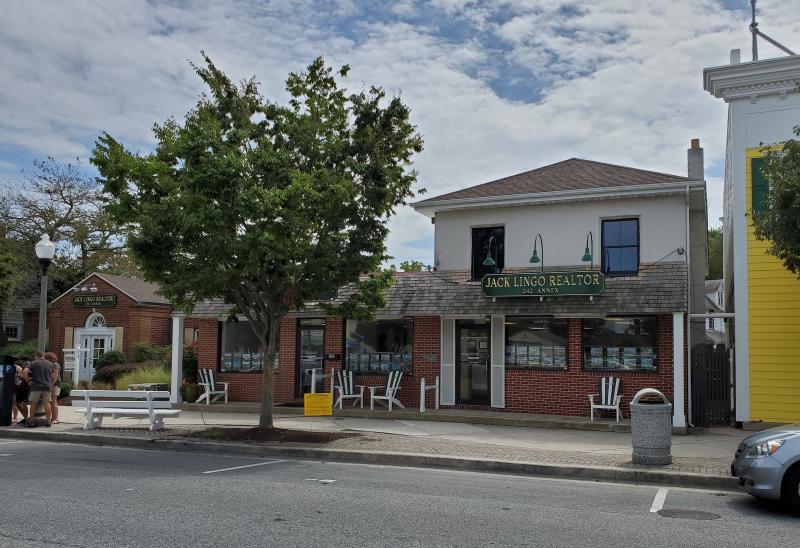Decision delayed on Rehoboth’s Belhaven

A Rehoboth Beach Board of Adjustment hearing Aug. 26 related to the proposed Belhaven Hotel was over before it began.
Property owners John Papajohn and son Alex Papajohn introduced plans for the hotel at 2 Rehoboth Ave. in April. After going before the planning commission three times for sketch-plan reviews and not getting the desired response, the Papajohns asked for a board of adjustment hearing.
The proposed four-story hotel fronts the Boardwalk and stretches from Rehoboth Avenue to Wilmington Avenue. The footprint encompasses the original Belhaven Hotel, which stood in the same spot decades ago.
The new version is a four-story, 110-room hotel, with a 3,000-square-foot meeting room, an underground parking garage with 124 spaces, a pool fronting Wilmington Avenue and a rooftop area.
The Papajohns were seeking seven variances, most of which involve exceeding the city’s allowable floor-to-area ratio, set at 2 in the commercial areas. Another variance has to do with the height of the structure, but it was a variance request to eliminate the requirement to meet federal flood management standards that sank the application.
Before the Papajohns even got a chance to make their case, Chair Jerry Capone read off a list of 11 factors to be considered to grant a variance from flood management requirements. Applicants must address all 11 factors; they haven’t been addressed, Capone said.
Attorney Hal Dukes was on hand representing the Papajohn family. He attempted to get Capone to allow the hearing to move forward on the six remaining variance requests, but ultimately advised the Papajohns to ask for a continuance.
The proposed height of the building has drawn the attention of many Rehoboth residents and property owners, but it appears the developer has lowered the maximum height by seven feet.
In July, the Papajohn family presented the planning commission plans with a finial topping out at 68 feet. According to plans prepared for the board of adjustment meeting, the finial now tops out at 61 feet.
According to city code, total height of a building with embellishments can not exceed 50 feet.
The board voted 5-0 in favor of a continuance. The following day, Aug. 27, the city issued a notice for a new hearing to take place Monday, Sept. 23.
BOA denies Lingo variance request on parking
The Belhaven hearing was the second of the night. The board earlier unanimously upheld Building Inspector Damalier Molina’s decision that a parking space was required after a deck at 240 Rehoboth Avenue increased the gross floor area. The board then voted 3-2 to deny a variance request that asked for no new off-street parking to be required.
The property is owned by Lingo Asset Management. The first floor of the building, which stretches to Christian Street, is a real estate office. Recently, the second floor changed from apartments to more office space. As part of the permitting process, the city and the fire marshal required an egress exclusively for the second floor.
There’s an inside staircase that provides access to the first and second floors at the back of the building. The city and fire marshal proposed walling off the first floor’s access to that exit.
Instead, the applicant proposed an exterior staircase and deck up to the second floor. Molina said the deck would increase the gross floor area of the building, which would require an additional parking space. He said the applicant is now providing only four parking spaces, when seven are required.
Capone and board members Linda Kauffman and Doug Popham voted to deny the variance. Members Louis Katz and Barry Brandt voted in favor of the variance.

Chris Flood has been working for the Cape Gazette since early 2014. He currently covers Rehoboth Beach and Henlopen Acres, but has also covered Dewey Beach and the state government. He covers environmental stories, business stories and random stories on subjects he finds interesting, and he also writes a column called Choppin’ Wood that runs every other week. He’s a graduate of the University of Maine and the Landing School of Boat Building & Design.






















































