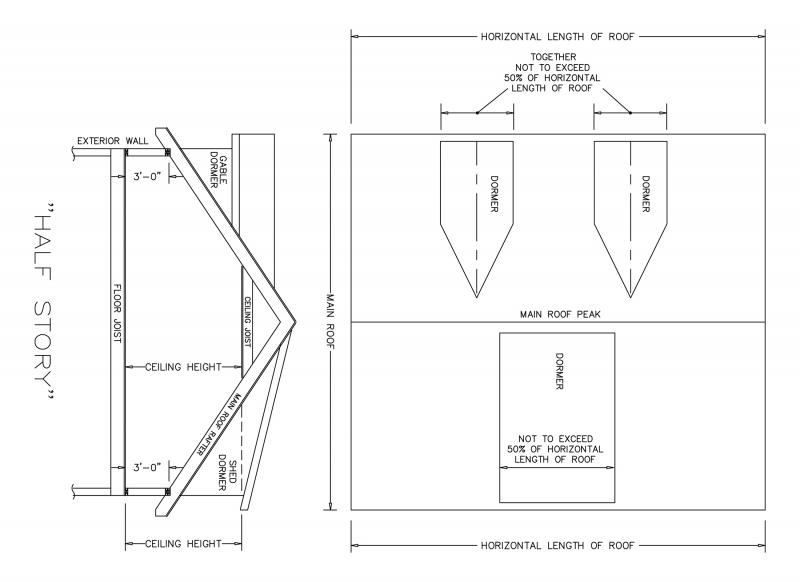The Dewey Beach Planning Commission voted June 29 to recommend revisions to the town’s ordinances regarding bulk standards and half-stories.
The draft ordinance on bulk standards, which apply only to contiguous land parcels 80,000 square feet and greater, states maximum bulk standards for height, dwelling unit density, floor-area ratio, and front and side street setbacks cannot be relaxed in any zoning district.
In Dewey’s PR, PRB-1 and PRB-3 planned resort zoning districts, other bulk standards can be relaxed as stated in town code only if certain zoning standards are met and the public can access a development’s common and waterfront areas.
“It was revised to strike inconsistencies and clarifies what can be done, and what will not be relaxed, from maximum standards,” Planning Commissioner Mike Harmer said.
A separate ordinance, to define “half-story” and exclude mansard and gambrel roofs as half-stories, met with discussion during the public hearing. Town code sets the maximum number of stories at two-and-a-half.
Dewey property owner Marcia Schieck says the commission should consider homeowners who want mid-century style, low-profile homes, rather than the larges houses now being built.
“We don’t want to tear houses down and don’t want to build big, traditional houses with peak roofs,” Schieck said. “That really limits us aesthetically.”
The draft ordinance defines a half-story as a partial story above a full story and under a sloping roof. The roof planes must intersect the opposite exterior walls at a height at least three feet above the half-story floor, and window dormers cannot extend more than half the length of the roof.
Schieck says she plans to remodel one of her homes in Dewey’s north end while keeping the home’s low profile, but that her plans will not meet the new standard. Schieck’s plans call for keeping the main level as is, and tiering the second and third stories so that each floor above ground level is set back 25 percent.
“We’re trying to stay low profile and consistent with what we want in the north end,” Schieck said. “But because I’ve chosen to not do a full two-and-a-half-story house, I can’t put dormers on more than 50 percent of my third story. It forces me to do a traditional where I can get the square footage, rather than choose to preserve that character,” Schieck said.
Planning Commissioner Rick Judge said the ordinance was meant to prevent overbuilding.
“If it was unlimited, one could create a full story in dormers, therefore defeating the half-story concept,” he said.
Judge said he wants to maintain Dewey’s north-end charm and encourage builder creativity. He asked Schieck to provide sketches of her planned addition.
“I’d rather open the door to more architectural styles and keep large megamansions and box houses out of the north end,” he said.
Town Solicitor Fred Townsend recommended the commission proceed with the ordinance as written.
“You could indicate that during the course of the public hearing, you learned of circumstances that might justify additional amendments,” Townsend said. “Ms. Schieck is going to have a chance at the public hearing when this goes to the commissioners to make the same argument, and they would be free to make a change to accommodate those comments.”
























































