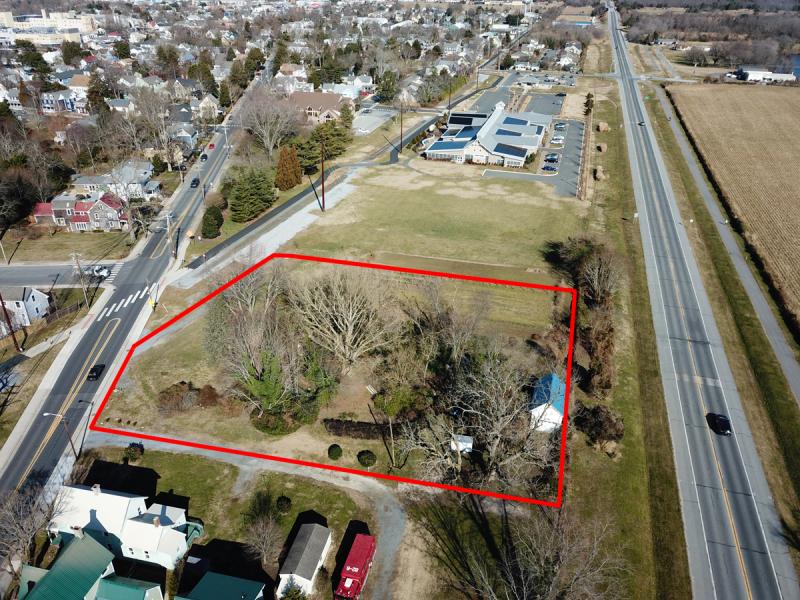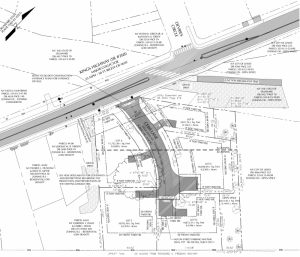A five-lot major subdivision between Kings Highway and Freeman Highway in Lewes has cleared its first hurdle, as Lewes Planning Commission voted unanimously March 17 to grant preliminary consent.
Jerome Virden said he intends to split his 1.45-acre parcel into five lots. He plans to initially build a home for himself and gift the remaining lots to his four children. Vince Robertson, Virden’s attorney, said this is not a bait-and-switch situation.
“Mr. Virden is not a developer,” Robertson said. “He has not swooped in and bought some land that he wants to get developed, then turn around and sell it to someone else. He’s not looking to flip this in any way. He wants it to go to his family.”
At a public hearing, two of Virden’s daughters spoke in favor of the plan.
“My dad’s hand and heart are embedded int his land,” said his daughter Elizabeth. “His intention is for my siblings and me to build homes in Lewes to make memories for our children.”
“It would be a dream if you were able to [approve] this proposal and continue to let us have a future in Lewes,” said Virden’s daughter Chelsea.
The path to preliminary approval has been anything but smooth for Virden.
A 2015 land swap with the City of Lewes prior to the construction of the Lewes Public Library resulted in his property having two separate zonings – R-2, low-density residential along Kings Highway, and R-4, medium-density residential on the back end of the parcel.
In 2017, Virden sought to have the entire parcel zoned R-4, but mayor and city council voted 3-2 to deny the request. Those who voted against said Virden’s property is not adjacent to another R-4 parcel, even though the adjacent library property was R-4 prior to being rezoned to open space by mayor and city council.
Virden sued the city as a result, and the two sides have been in litigation ever since. City Solicitor Glenn Mandalas said the litigation would end if Virden’s proposed subdivision is ultimately approved.
Virden is moving ahead with split zoning in his proposed subdivision. Robertson said each of the five lots meets the minimum requirements for the particular zone in which it sits. Four of the five lots exceed 10,000 square feet. The fifth sits entirely in the R-2 zone and is proposed at 5,491 square feet.
A new road with an entrance off Kings Highway would bisect the property, allowing for homes to be built on either side.
As part of the preliminary consent approval, the planning commission recommended approval of several waiver requests – though ultimate approval for waivers will be decided by mayor and city council when considering final approval.
A waiver of streetlights was OK’d so long as each lot has a lamp post at the end of its driveway equipped with an automatic light. Another waiver for narrower street width passed the planning commission with the caveat that Robertson and Mandalas work out an agreement to allow public parking in the grassy areas along the street. If an agreement is not struck, planners require a 28-foot-wide road with on-street parking on one side of the street. Other waivers allow for no curbs on the street and no sidewalks.
In making an argument for waivers, Robertson pointed to Tennessee Avenue, where mayor and city council recently paved a short, no-outlet street that services only five lots, three of which the city is selling. Tennessee Avenue is 24 feet wide with no curbs, sidewalks or streetlights, Robertson said.
Preliminary consent does not go to mayor and city council for approval. The applicant’s team will now work to finalize plans before resubmission to the city for final approval. The planning commission will review the final plans before offering a recommendation on approval to mayor and city council.
Nick Roth is the news editor. He has been with the Cape Gazette since 2012, previously covering town beats in Milton and Lewes. In addition to serving on the editorial board and handling page layout, Nick is responsible for the weekly Delaware History in Photographs feature and enjoys writing stories about the Cape Region’s history. Prior to the Cape Gazette, Nick worked for the Delmarva Media Group, including the Delaware Wave, Delaware Coast Press and Salisbury Daily Times. He also contributed to The News Journal. Originally from Boyertown, Pa., Nick attended Shippensburg University in central Pennsylvania, graduating in 2007 with a bachelor’s degree in journalism. He’s won several MDDC awards during his career for both writing and photography. In his free time, he enjoys golfing, going to the beach with his family and cheering for Philadelphia sports teams.























































