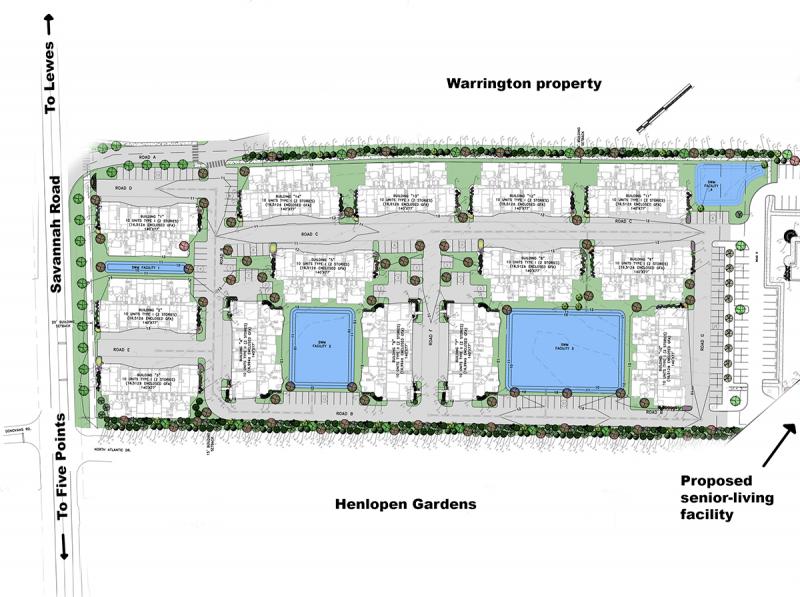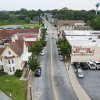A preliminary plan to bring affordable housing to Lewes has cleared the city’s planning commission site plan process and will soon be considered by mayor and city council.
Developer Preston Schell is proposing Dutchman’s Harvest, a 140-unit multifamily home project on nearly 8 acres along Savannah Road, just west of the Georgetown-to-Lewes Trail crossing. The plan calls for 14 buildings of 10 units each, varying from one to three bedrooms.
Schell said he is committed to selling 42 units to Diamond State Community Land Trust at direct cost, meaning he will not profit. Diamond State will secure funding to purchase the units, then offer them to buyers who make 60 percent to 80 percent of the average median income of Sussex County – $68,700. The cost of each unit has not yet been determined, as Schell is still working with Lewes Board of Public Works regarding impact fees.
Helen McAdory, executive director of Diamond State, said at the commission’s Aug. 19 meeting that approval is key to move forward with funding. She said she has identified up to five potential sources for funding, but she cannot begin the application process until there is a guarantee the project will come to fruition.
Commissioner Tom Panetta said the city has made a lot of compromises to allow the workforce housing project move forward, specifically referencing sidewalks, parking and impervious surfaces requirements.
Schell said the city will be pleased with the final project.
“This is some of the most attractive housing we’ve built in this area and it just so happens to be workforce housing,” he said.
In June 2018, mayor and city council approved a rezoning request, changing the property from R-2, low-density residential, to R-5, mixed residential. Mayor and city council also changed its code to expand the total number of permitted units in an attached dwelling from eight to 10.
In his pitch for 10 units earlier this year, Schell said a workforce housing project would only work in a 10-unit building.
Commission Vice Chair Kay Carnahan said workforce housing has been a goal the entire 20 years she’s been on the commission.
“I moved here in 1991, and shortly after you couldn’t afford to work in Lewes and live in Lewes,” she said. “This has been alarming to us all.”
Like Panetta, she said, there is some give and take to make workforce housing viable.
“We recognize that in order to make this financially work some standards will have to be relaxed,” she said.
But that doesn’t mean they can overlook the health, safety and welfare of the city, she said.
One issue where the commission is standing firm is sidewalks and overall walkability for residents of the community. Schell’s plan has no sidewalks, which raised concerns.
Schell said the big-house style he’s proposing is incapable of having sidewalks. With 10 garages in each building, he said it doesn’t make sense to require sidewalks.
“[Adding sidewalks] requires a complete throwing out of the architectural design and complete rework of the site plan,” he said. “I can do that, but it would lend itself to going back to an apartment idea. You can have nice sidewalks right in front of the apartments.”
Schell said the average space between the backs of buildings is about 60 feet.
“There’s plenty of opportunity to not be in the street,” he said.
There is also a walking path along the entire length of the northern part of the parcel. Schell said if someone is trying to get to Savannah Road, they can walk to the path for safe access.
“From looking at this type of architecture in tons of other communities, pedestrian and vehicular accidents have not been a common problem,” Schell said.
Schell said he would be open to adding walking paths around the stormwater ponds to provide more off-street walkability. Commissioners added a condition saying the next version of the plan must reflect that.
Commissioners also aired concerns about parking. The plan provides 146 garage spaces and 134 parking spaces to meet the minimum requirement of 280 spaces. Commissioners asked about holidays and special events when visitor parking would be needed.
Panetta said the proposed community isn’t like other areas of town where overflow parking can go to the next street.
Schell said Lewes’ code does not allow him to count parking behind the garage as a parking space, but many residents are likely to park their second vehicle in that space.
“We have about 420 useable parking spots at this site, which is well in excess of the code,” Schell said.
Schell cautioned the commission from adding a condition requiring more parking because mayor and city council recently asked him to remove excess parking from his senior-living facility plan for the adjacent property.
Commissioners backed off on adding a condition, instead including a recommendation that the developer provide adequate parking for residents and visitors.
Mayor and city council is required to hold a public hearing on the site plan prior to a vote. Code requires council to hold the hearing within 60 days of receiving the planning commission’s recommendation and report. If approved, the developer does not have to come back to planning commission or council for final approval. The city’s building department determines if all necessary approvals have been issued prior to approving the final plan.
To view the draft conditions and recommendations the commission added to its recommendation for approval, go to https://lewes.civicweb.net/document/8844/.
Nick Roth is the news editor. He has been with the Cape Gazette since 2012, previously covering town beats in Milton and Lewes. In addition to serving on the editorial board and handling page layout, Nick is responsible for the weekly Delaware History in Photographs feature and enjoys writing stories about the Cape Region’s history. Prior to the Cape Gazette, Nick worked for the Delmarva Media Group, including the Delaware Wave, Delaware Coast Press and Salisbury Daily Times. He also contributed to The News Journal. Originally from Boyertown, Pa., Nick attended Shippensburg University in central Pennsylvania, graduating in 2007 with a bachelor’s degree in journalism. He’s won several MDDC awards during his career for both writing and photography. In his free time, he enjoys golfing, going to the beach with his family and cheering for Philadelphia sports teams.






















































