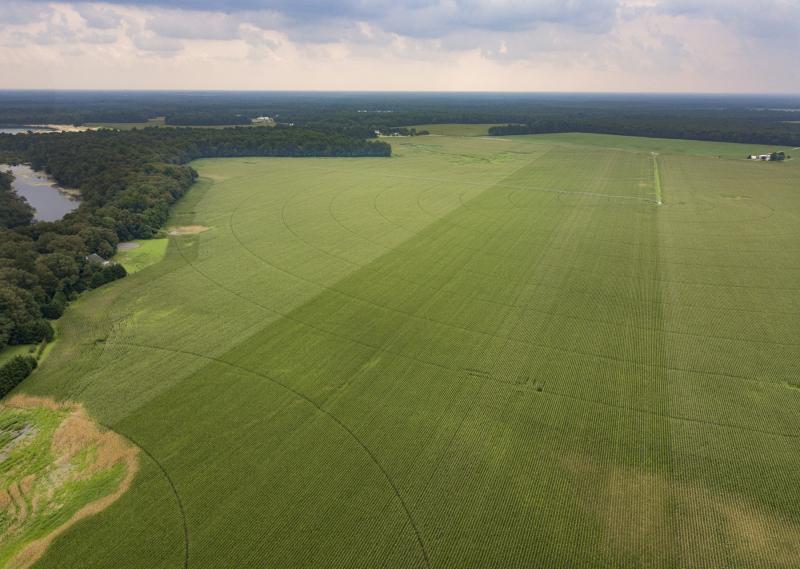Milton council to hold hearing on Granary master plan
Milton Town Council will hold a public hearing at 6:30 p.m., Monday, Nov. 7, at Milton library, on the proposed master plan for the Granary at Draper Farm development.
The master plan for the proposed 1,350-unit community serves as the road map for how the development will be planned. While specific details are not entirely hashed out – which typically happens during the site-plan review process – the master plan gives the town an idea of how pieces of the 450-acre development will fit together. A master plan is required by Milton code because the Granary is a large-parcel development. The Granary property is zoned R-2 residential with a large-parcel development overlay, which allows developer Convergence Communities some flexibility in the design.
The master plan was given preliminary approval by the planning and zoning commission in September, and review of the plans was conducted by the commission, town staff and town engineers, Pennoni Associates. The main issue was the development’s street design. This is important because once the development is built out over a 20-year period, the streets will be dedicated to the town.
The developer is proposing to develop the community in 10 sections, with a buffer along Diamond Pond and 110 acres of open space that would be dedicated to the town. The development would also include some commercial aspects, including a small brewery and an amphitheater. Homes in the Granary would be serviced by alleyways, not unlike other large developments in town like Cannery Village or Heritage Creek.
During the planning and zoning review, alleyways were viewed as a concern, in part due to their effects on lot sizes. Concerns also included ownership of the alleyways and their width. The commission and engineers from Convergence Communities agreed on the minimum width of 16 feet for alleys that only serve single-family homes and have two points of access to a public street. When a lot fronts open space, the alley must be a minimum of 24 feet wide. Either way, the commission agreed the alleys are wide enough for large trucks, like trash trucks, to turn. Convergence Communities also agreed with commission recommendations on streetlights, sidewalks and incorporating traffic-calming measures within the development’s design.
Should town council approve the master plan, the Granary would then return to planning and zoning to begin the site-plan review, which will dig deeper into details of the development.
DEStorage hearing to be set
In addition, at its Nov. 7 meeting, council will set a public hearing on the annexation of a half-acre of land that would be incorporated into a seven-acre parcel pegged for development as a DEStorage self-storage complex.
The parcel is located at the intersection of Route 16 and Palmer Street Extended. While most of the proposed DEStorage parcel is within town, a half-acre enclave bordering Palmer Street Extended is still considered within Sussex County. Under DEStorage’s proposal, the land would be brought into Milton and zoned C-1 commercial like the rest of the parcel. The enclave had been the site of a house that was demolished several years ago, but the land has been kept as open space.
The annexation has been uncontroversial to this point as it has been recommended by both the planning and zoning commission and the town’s special review committee, both of which agreed it was in the town’s interest to have the land as one contiguous parcel.
At council’s Nov. 7 meeting, a public hearing will be set, likely for December, to allow the public to weigh in on the annexation. DEStorage was already granted a special permitted use by planning and zoning to have a storage facility on the parcel.
The facility would comprise two 40,000-square-foot and two 20,000-square-foot buildings. The larger two-story buildings would front Route 16, while the other two buildings, one story each, would be built on the back side of the property.
Also planned are an office building, a gated entrance, and stormwater retention ponds on the front and back of the property.
Additional agenda items
The Nov. 7 council meeting figures to be a busy one. In addition to the Granary hearing and the DEStorage annexation, council will discuss and a possibly vote to expand the town’s historic district.
Council will discuss two recommendations from the streets and sidewalks committee: one to task an engineer to determine the feasibility of conversions to a four-way stop at Federal and Wharton streets, Federal and Union streets, Mulberry, Magnolia and Lake streets, and Mulberry and Lavinia streets; the second to set a policy for residents to pay a fee in lieu of putting in a sidewalk.
Council will discuss an ordinance setting the time and date for Halloween trick-or-treating, appoint Dale Scott to the water committee and hear a request from Sharon and Bruce Elliott of 315 Mill St. to remove a damaged sidewalk in front of their home. Council will discuss a request from Mumford and Miller for a 37-day time extension on the company’s contract to build the drainage and bulkhead project at Magnolia Street due to contaminated soil material. Should the extension be granted, the projected project end date would be Friday, March 10.
Finally, council will discuss an ordinance related to sidewalk construction, make a proclamation for Small Business Saturday and hear a request from the economic development committee to authorize a request for proposals for a promotional tagline and graphic as part of a town-branding effort.
Ryan Mavity covers Milton and the court system. He is married to Rachel Swick Mavity and has two kids, Alex and Jane. Ryan started with the Cape Gazette all the way back in February 2007, previously covering the City of Rehoboth Beach. A native of Easton, Md. and graduate of Towson University, Ryan enjoys watching the Baltimore Ravens, Washington Capitals and Baltimore Orioles in his spare time.





















































