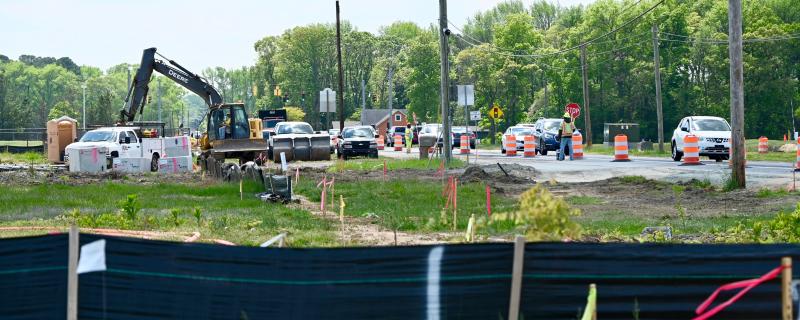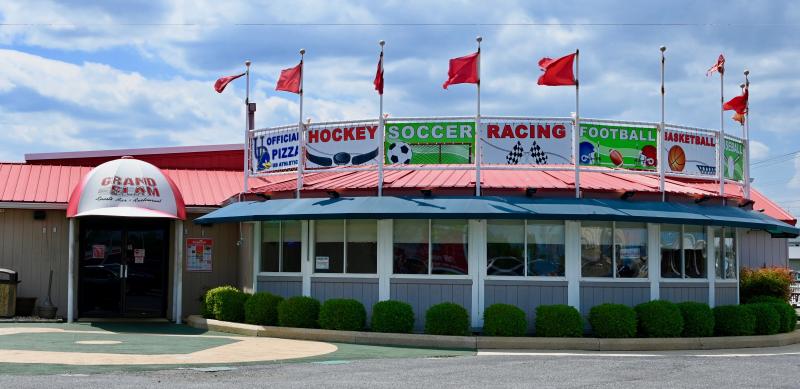Mulberry Knoll office-commercial plan approved
At its April 20 meeting, the Sussex County Planning & Zoning Commission took the following actions:
Grotto Grand Slam - Approved a revised preliminary site plan for a 313-square-foot addition to the existing 11,365-square-foot restaurant along Route 1 near Lewes.
Commissioner Kim Hoey Stevenson asked if the commission requires interconnection to the adjacent Home Depot property. Interconnectivity is not currently available.
Planning & Zoning Director Jamie Whitehouse said the commission has that option and there are several locations where that could occur.
Hoey Stevenson made the motion for approval contingent on providing a cross-access easement that is shown on the final site plan.
Once all agency approvals are submitted, planning & zoning staff will review the final site plan.
Mulberry Knoll Store - Approved a preliminary site plan for Mulberry Knoll Store on the southeast side of the Route 24 and Mulberry Knoll Road intersection, which includes a 5,000-square-foot convenience store and fueling station, and a 12,000-square-foot office building.
Commissioner Kim Hoey Stevenson said because the property is adjacent to Beacon Middle School, the convenience store will attract students who would have to walk across the parking lot. “There needs to be a pedestrian safety plan with fencing and a pathway from the school property,” she said.
The commission agreed and placed that condition on the project. The pathway must be shown on the final site plan for approval by the county planning & zoning staff.
At the Five Points Working Group meeting April 24, Delaware Department of Transportation staff said a traffic signal will be added to the intersection of Route 24 and Mulberry Knoll Road in late May.
Graywood Springs - Approved a final cluster subdivision plan for Graywood Springs on the east side of Oyster Rocks Road north of Lewes off Route 1. The subdivision plan includes 38 single-family lots with on-site septic.
The subdivision's amenities plan will be submitted at a later date.
Keastone Bay - Approved the Section 3 amenities plan for Keastone Bay, a 651-lot single-family home subdivision on 311 acres along Green and Banks roads near Long Neck. The plan includes a clubhouse, pool and pool building, outdoor deck area, children's splash pad, playground, four bocce courts, four pickleball courts, two tennis courts and 12 neighborhood parks. A master plan phasing plan has been submitted to county planning & zoning staff. The final site plan for the project was approved March 23.
Developers Keastone Bay-Baywood LLC and Sussex Realty Company will be required to add two 11-foot travel lanes and 5-foot shoulders along the frontage of Banks Road and Green Road.
In addition, the developers will be required to contribute funding to three DelDOT projects in the Long Neck area, including the Route 24-Banks Road intersection, the Route 24-Long Neck Road-Indian Mission Road intersection and a traffic signal at the School Lane-Bay Farm Road intersection.
A paved access road must be provided to the Waters Edge community, which is adjacent to the new community along Burton's Prong.
Other conditions include a minimum 50-foot perimeter buffer and a 100-foot buffer along wetlands.




















































