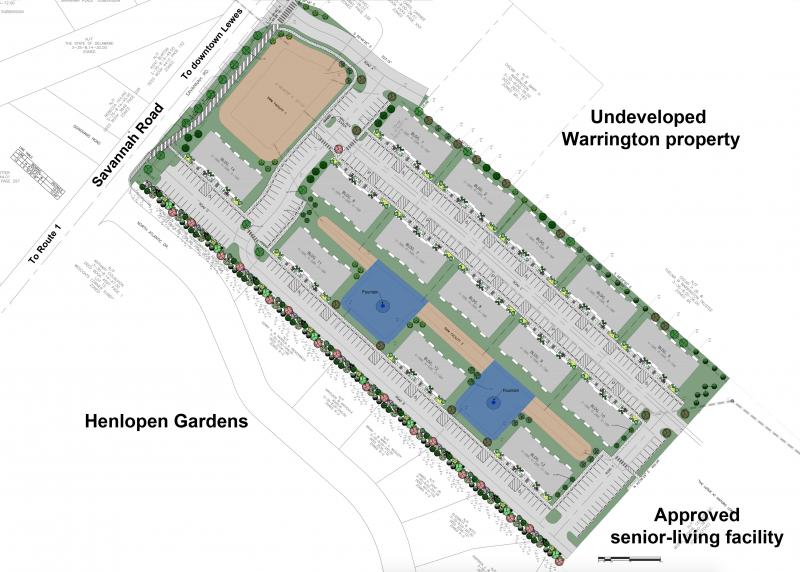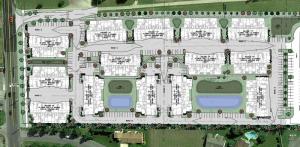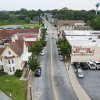Further study of the Dutchman’s Harvest property along Savannah Road in Lewes found soils to be more compacted than expected, forcing the developer to redesign the site for more stormwater management and submit a revised plan to city officials.
Mayor and city council granted preliminary approval of the project in November 2019. It is designed to be an affordable option in Lewes for the local workforce.
The original plan called for 14 two-story buildings of 10 units each. One-, two- and three-bedroom units would be offered. That has not changed in the new site plan, but the layout and style of buildings has changed significantly.
Developer Preston Schell said poor infiltration of the soil and surface runoff from neighboring undeveloped properties was the impetus for the revision into a more linear design. One section of the new plan has five buildings on either side of an interior road, with three buildings facing the Henlopen Gardens community to the south and one building backing up to Savannah Road. The previous design had three buildings along Savannah Road and other buildings surrounding stormwater ponds.
All units in the first iteration had a garage, but all have been eliminated in the latest version.
During a presentation at the Oct. 21 planning commission meeting, several concerns were raised about parking. Both plans called for 280 parking spaces – two per unit – but the original version also had the garages and the space behind them for overflow parking.
“They’re meeting the bare minimum, but I think that’s going to be an issue,” said Commissioner Tom Panetta.
Schell said he does not believe parking will be a problem. Over the last 20 years, he said, he’s built about 15 condominium projects in the Lewes/Rehoboth area and had little to no problems.
“We used to send someone out with a camera at 6 a.m., on the Saturday of July 4 weekend so we could prove for future applications that more parking was not needed,” Schell said. “These buildings were larger from a square footage perspective and did not have one-bedroom units [like Dutchman’s Harvest], and we had enough parking.”
Panetta said he expects a workforce housing community to be different from Schell’s other communities, and that may result in different needs for parking.
Schell is developing the adjacent parcel into a senior-living facility, and he said it’s possible many parking spaces on that site may be unused. If it’s determined more parking is needed, he said, he would work out a shared-use agreement between the two properties.
Schell touted many improved aspects of the new site plan, including more open space, safer pedestrian movements throughout the community and a lower price point.
“We’ve lowered the unit prices approximately $75,000 to $100,000,” he said. “From a strictly workforce housing project perspective, this project is far better than the old project. From a strictly for-profit standpoint, I’m not all that excited to build this.”
The price for a one-bedroom unit is now estimated at $150,000 to $200,000, while a three-bedroom unit is expected to be in the $180,000 to $250,000 range.
Schell said he’s modeling the community after Galloway Meadows in Easton, Md., which offers similar-sized, stacked-flat townhomes for lease. The price reduction is a result of smaller units without garages and a different style of building. Schell said it’s also attributable to Diamond State Community Land Trust struggling to find financing to purchase units in the development. Diamond State will buy up to 42 units from the developer at direct cost and resell the units to qualified buyers considerably lower than the anticipated price for the remaining units. Schell has committed to sell his 98 units at 15 percent over the cost to build.
There were a few comments from commissioners about the lack of usable open space for recreation. Schell said to goal was to keep the project as affordable as possible.
“The reality is we designed this to be a workforce housing project to get as many units as possible on 8.5 acres,” he said.
If the guidance from city officials is to add more green space or other features, he said, he would alter the plan, but it will come at a cost.
“It will get less and less affordable ... than what’s provided by code,” he said.
The planning commission has set a virtual public hearing on the new plan for 5 p.m., Wednesday, Nov. 18. The public record will remain open through the end of November. The commission may make a recommendation to mayor and city council as early as its December meeting. The new plan can be viewed at ci.lewes.de.us/285/Lewes-Workforce-Housing-Dutchmans-Harvest.
Nick Roth is the news editor. He has been with the Cape Gazette since 2012, previously covering town beats in Milton and Lewes. In addition to serving on the editorial board and handling page layout, Nick is responsible for the weekly Delaware History in Photographs feature and enjoys writing stories about the Cape Region’s history. Prior to the Cape Gazette, Nick worked for the Delmarva Media Group, including the Delaware Wave, Delaware Coast Press and Salisbury Daily Times. He also contributed to The News Journal. Originally from Boyertown, Pa., Nick attended Shippensburg University in central Pennsylvania, graduating in 2007 with a bachelor’s degree in journalism. He’s won several MDDC awards during his career for both writing and photography. In his free time, he enjoys golfing, going to the beach with his family and cheering for Philadelphia sports teams.























































