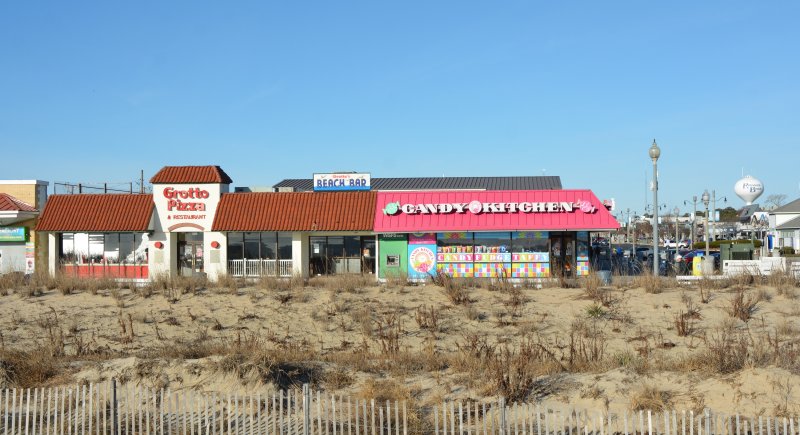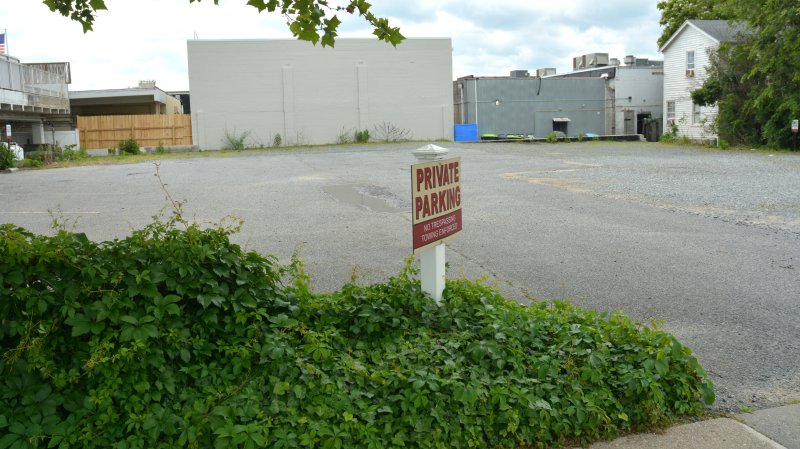Rehoboth planners move bigger Belhaven to public hearing
The Rehoboth Beach Planning Commission has moved forward a new site plan for the proposed Belhaven Hotel that has 13 more rooms than the commission previously approved.
The developers of the proposed hotel first introduced the project in April 2019. The hotel has an address of 2 Rehoboth Ave., but the project site stretches the width of the block south to Wilmington Avenue and also fronts the Boardwalk. The structure would be four stories above ground, with the hotel occupying the top three and retail on the ground level. One level of underground parking is planned for the site.
In July 2024, the planning commission approved a site plan for a 92-room-hotel that included 18 conditions, including some that required the developers to go to the board of adjustment. The developers went to the board to get those issues resolved, and while there, they received a variance allowing them to use an empty lot on Baltimore Avenue for hotel parking. The use of the additional lot allowed the developer to increase the number of parking spots. While that doesn’t allow for an increase in structure size, it does allow for more rooms in the structure.
The planning commission conducted a site-plan review of the new plans during a meeting May 30.
Peter Fillat, the architect of the project, presented the new plans. There will be 105 hotel rooms, with 78 parking spaces on site in an underground garage and 29 parking spots off site at the Baltimore Avenue lot. City code requires one parking space per room, plus two more.
The foundation walls that have neighbors abutting them would be drawn back 10 feet to try to alleviate some of the neighbors’ concerns. The first floor of the structure will still take up 100% of the lot, which means a portion of the outside edge of the first level’s floor will be cantilever and require extra thickness.
There will still be ground-level retail on Rehoboth Avenue and the Boardwalk, but proposed retail on Wilmington Avenue has been removed in favor of a different layout for a restaurant and bar area.
Dr. Michael Trahos owns the Boardwalk and Wilmington Avenue building that will be surrounded by the hotel on two of its sides. It’s the longtime home to Gus & Gus. As he has done throughout the years-long process, he raised concerns about how the construction of the new hotel will affect the structural integrity of his building. Specifically, said Trahos, the planning commission required the applicant to hire an independent floodplain expert and an independent geotechnical engineer with its previous approval last year. It’s been nine months and that hasn’t happened, he said, presenting planning commissioners with a study he conducted on his own that shows the project will significantly alter soil and groundwater conditions near neighboring buildings.
In response, Richard Forsten, the attorney for the developer, said the conditions for those reviews call for them to be conducted after the site plan has been approved, in advance of any building permits being issued. Those are good conditions, and they will get done, but it’s too early in the process, he said.
Nick Walls, an engineer who works for the city’s consultant Wallace Montgomery, asked if the design team had any preliminary information related to the geotechnical status that would ease some of the concerns raised by commissioners and Trahos.
Fillat said there are and they will be shared with the city.
Prior to the review, as part of his building inspector’s report, Corey Shinko, building and licensing interim director, said the city is in the process of beginning to use the plan review services provided by the International Code Council on projects because the city uses the International Building Code, which was developed by the ICC. As part of the site-plan review process, he said he was going to have ICC review life-safety issues, accessibility issues and foundation issues.
During the discussion on the Belhaven, Shinko said ICC will review what had been submitted by the hotel developer and provide comments.
Forsten said he’s generally fine with the additional review, because his clients are going to construct a safe, code-compliant building, but he did raise a red flag about being held to a level of review that other large projects haven’t been subject to.
There were questions about the size of the Baltimore Avenue parking lot and the number of spaces it could actually hold after a security fence is installed. A fence was not included as part of the drawings submitted to the city, and the additional parks spots appear to be right up against the property line. Commissioners expressed concerns the number of parking spots may decrease when a fence is installed.
Fillat said he’s confident the fence can be installed without decreasing the number of parking spots, and that he will provide a drawing showing that in the future.
Planning commissioners went back and forth about the best path forward. Should they move it to public hearing while they still have questions or should they have another site-plan review meeting and hope those questions get answered?
Encouraging the planning commission to move to public hearing, Forsten said, for all intents and purposes, the plans for the hotel aren’t going to change. If there are still questions at the public hearing, a vote can be delayed, but if the project isn’t moved to public hearing, then it will definitely be delayed.
Chair Michael Bryan said he felt like the planning commission was being rushed. The planning commission has a duty to the public to ferret out issues, and it's unfair to do so at a public hearing, he said.
Ultimately, the planning commission voted 5-3 in favor of moving it forward. Planning Commissioner Susan Gay abstained. The public hearing has been tentatively scheduled for a special meeting Thursday, June 26.
Editor’s note: This story has been updated with the correct date of the public hearing.
Chris Flood has been working for the Cape Gazette since early 2014. He currently covers Rehoboth Beach and Henlopen Acres, but has also covered Dewey Beach and the state government. He covers environmental stories, business stories and random stories on subjects he finds interesting, and he also writes a column called Choppin’ Wood that runs every other week. He’s a graduate of the University of Maine and the Landing School of Boat Building & Design.

























































