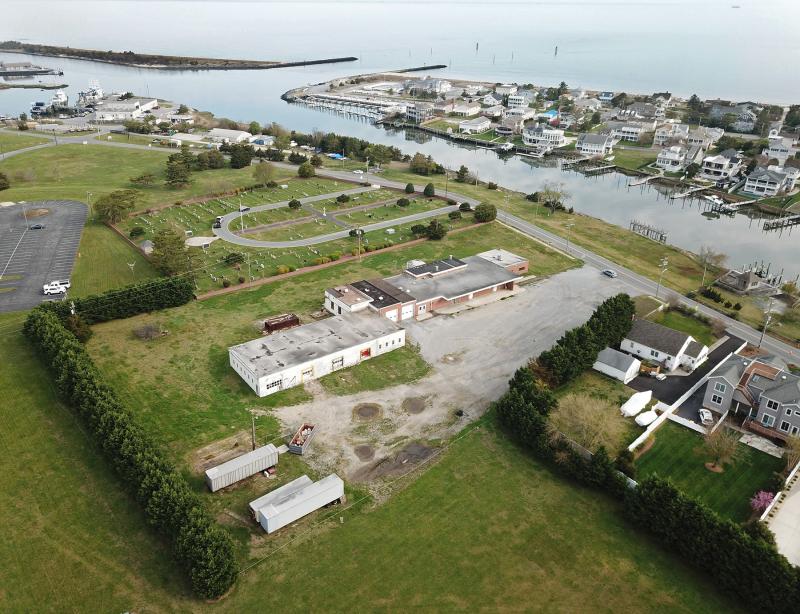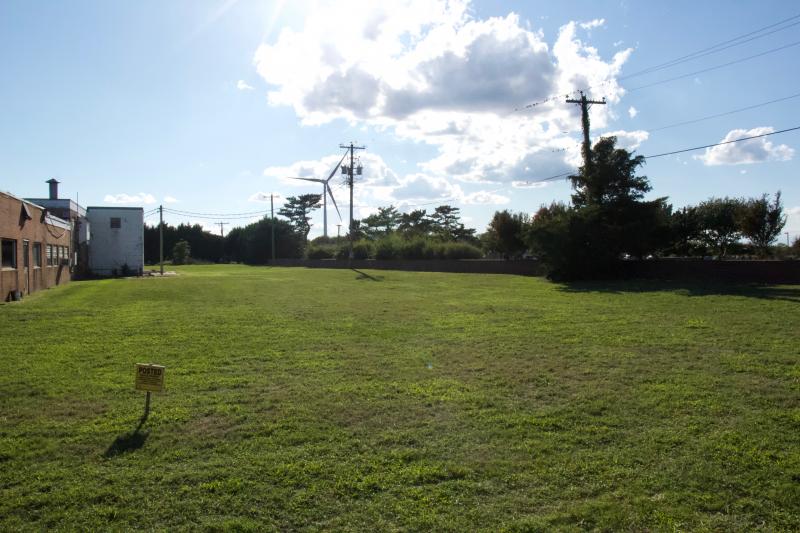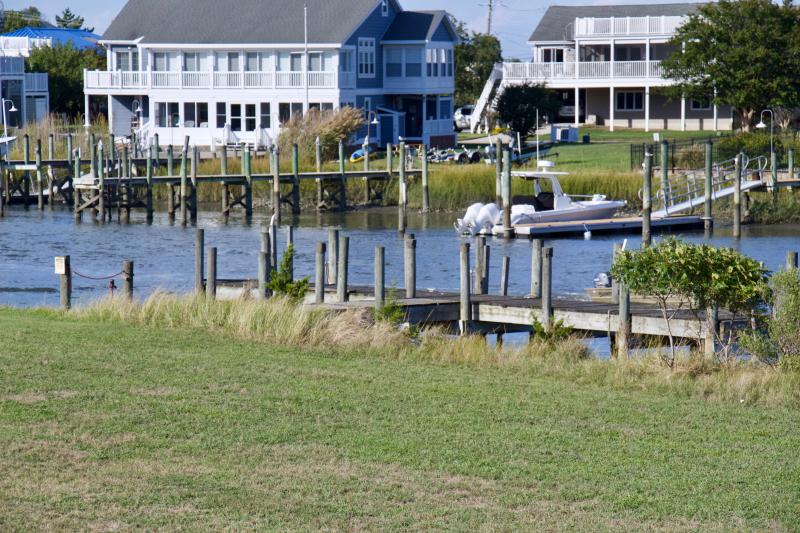Pilottown Road may have eight additional families navigating its asphalt-charted path in the future.
The Lewes Planning Commission gave preliminary consent for Roosevelt Landing Sept. 21, attaching several conditions to the project that’s planned for the property formerly home to Lewes Dairy.
The land is being developed by RJL Associates, with plans prepared by Pennoni Associates. City Solicitor Glenn Mandalas said that as long as the application complies with code, commissioners must approve the application. However, commissioners can attach conditions to approval if they address health or safety concerns. The applicant may also request waivers on certain aspects that may not be compliant.
Commissioners added conditions to the preliminary approval of Roosevelt Landing.
During construction – and in some cases beyond – signs are required to indicate the boundary of the wetlands buffer to the open space and delineating residential properties from the open space. Commissioners believe clearly defining these areas will keep them from being disturbed, and marking the open space will keep it open to the community. The developer could use an alternative to signage to define the open space, but that would need to be approved in the final plan.
No-parking signs will also be installed on the side of Dairy Lane where fire hydrants will be installed.
An archaeological study is also required.
“There's several letters written in here about archaeological issues,” said Commissioner Bob Heffernan. “It should be addressed. It's an important historical site.”
Letters were sent to the city from former state Rep. Dave Ennis, the Historic Lewes Scenic Byway Committee, Archaeological Society of Delaware and the Council for Maryland Archeology. The Archaeological Society of Delaware letter claims the area along a neighboring cemetery wall is part of the DeVries Fort site, which is listed in the National Register of Historic Places. Society Chair Daniel Griffith said 28 men settled the area in April 1631, but were found dead by December 1632 and buried at the site. The Sussex Society for Archaeology in History performed archeological excavations in the 1950s and 1960s and recorded evidence of a fort in the area of the planned development.
Historians believe the cemetery and dairy operations have disturbed the area, but a patch of land north of the old dairy and south of the cemetery has remained intact. The section was left unexcavated for future investigation, and Griffitih believes no demolition or other ground-disturbing activity should occur prior to an archaeological study.
The condition added to the application requires a licensed archaeologist to conduct a study and submit a report to the planning commission.
In keeping with the land-hook tradition along Pilottown Road, two lots in the new development will continue across the street. Those two areas will be private property, split between a community open space that could have a maximum of three parking spaces. Owners of the canalfront lots will not be able to sell them as individual parcels of land, as they will be locked in with the residential lot for real estate transactions moving forward. The land cannot be leased or rented either. An existing dock in the community open space is also prohibited from being leased or rented.
The commission required the homeowner’s association to fund a stormwater inspection every five years. Officials say the parcel sits on one of the higher elevations in Lewes and stressed the courteous practice of not flooding thy neighbor.
The commission granted two waivers: one to allow the cul-de-sac to be a bit wider than most and another for a narrower road. Commissioner Debra Evalds contested the 325-foot cul-de-sac; City Engineer Charlie O’Donnell of George, Miles and Buhr said he thought it was only going to be allowed to be 300 feet, which is the requirement under the new code. In the old code, under which this project is being developed, the maximum length is 200 feet. Evalds said she could not reconcile approving such a large increase. Evalds said the 300-foot allowance in the new code also comes with more open space requirements.
The narrow street waiver means parking will only be permitted on one side of the street to allow access for emergency vehicles.
Agency approvals are necessary before the applicant can return for final approval. A recommendation is required from planners to mayor and city council before a public hearing can be scheduled.


















































