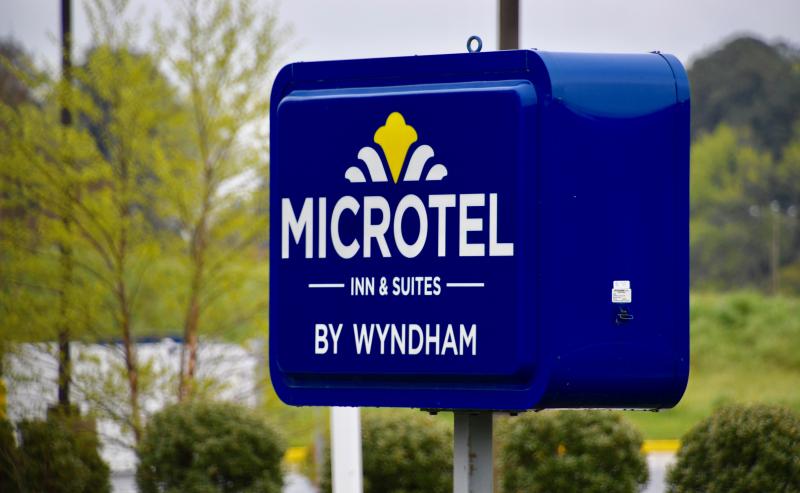Tanger fitness center approved, but no action on Microtel
The preliminary site plan for Tanger Fitness Center was approved, while no action was taken on plans for Tanger Microtel during a Sussex County Planning and Zoning Commission teleconference meeting April 23.
Commission Chairman Bob Wheatley announced during the meeting that technology will be installed to allow public hearings and real-time public comment. Public hearings were to be scheduled during the commission's Thursday, May 14 meeting and Sussex County Council's Tuesday, June 23 meeting.
Tanger Fitness Center and Tanger Microtel, both submitted by Lands of Coroc/Rehoboth III LLC, a subsidiary of Tanger Factory Outlets, are planned for a 10-acre parcel off Holland Glade Road behind Seaside Outlets near Rehoboth Beach.
The fitness center will be a two-story, 18,000-square-foot building with 148 parking spaces. Ten spaces will be reserved behind the center for access to the Junction & Breakwater Trail, which links Lewes and Rehoboth Beach and runs behind the outlets to a crossing on Holland Glade Road.
The final site plan is subject to review and approval by the planning and zoning staff.
The commission did not act on plans for a 77-room hotel with 98 parking spaces, a reduction from the 119 spaces normally required.
Whitehouse said the commission has the authority to modify parking requirements.
However, the commission agreed all 119 parking spaces are needed, especially during the summer season.
“I think they need the spaces. Being reduced is not in the best interest of the public,” said Commissioner Kim Hoey Stevenson.
Commissioner Bruce Mears made a motion to take no action and require the applicant to obtain a shared parking agreement with the adjoining fitness center to maintain the other 21 spaces. “Then we can put it back on the agenda,” he said.
Wheatley said parking waiver requests will continue to surface. He said it would be helpful to get feedback from previous waivers the commission has allowed. Sussex Planning and Zoning Director Jamie Whitehouse said his staff would review the waivers and present their findings to commissioners. “This has been an ongoing discussion for years,” Wheatley said.
Whitehouse said both projects are part of a major subdivision plan for the parcel, which will require a public hearing. Whitehouse said the subdivision application had been scheduled for a hearing that was canceled when the COVID-19 health crisis forced the cancellation of all hearings. The parcel was rezoned from AR-1, agricultural-residential, to C-3, heavy commercial district. With a C-3 zoning, Whitehouse said, the projects are a permitted use.
Sussex P&Z: Other updates
• Old Mill Landing – The commission approved a request for reconsideration of a condition requiring sidewalks on both sides of all interior streets in Old Mill Landing North and South, located between Bethany Beach and Fenwick Island.
As originally preferred by the applicant, the condition has been rewritten requiring sidewalks on one side of each street.
On Feb. 13, the commission approved the subdivisions with a total of 277 single-family lots on 283 acres along Old Mill Bridge Road and Millers Neck Road.
• Capstone Homes – Commissioners approved a preliminary site plan for a new Capstone Homes sales center at 28555 Lewes-Georgetown Highway near Lewes.
The site plan shows a two-story, 7,595-square-foot building with 21 parking spaces. A rezoning of the parcel from AR-1 to C-2, medium commercial, was approved Dec. 17, 2019, by Sussex County Council.
The final site plan will be reviewed by the planning and zoning department.
• Lands of Wade – The commission also approved a preliminary site plan filed by Lands of Wade LLC for a three-story, 4,320-square-foot addition to an existing 4,000-square-foot pole building on Birch Road and South Street off Route 1 near Rehoboth Beach.
FThe final site plan will be reviewed by the planning and zoning department.























































