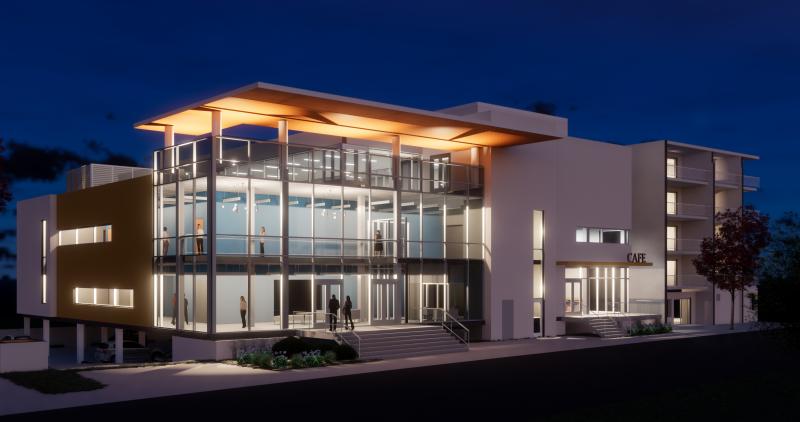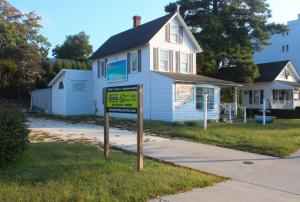Looking to stay in Rehoboth, Clear Space Theatre Company unveiled a 300-seat theater on Rehoboth Avenue during a sketch plan review in front of the planning commission Oct. 12.
Clear Space Executive Director Wesley Paulson said the theater company began exploring its long-term future four years ago. He said they looked outside of town, but he said it would probably mean leasing space, and they wanted to be their own owners.
Founded in 2004, Clear Space moved into the old Epworth United Methodist Church on Baltimore Avenue in 2010. Paulson said the theater company’s lease expires in 2020, which he said creates a tight construction timeframe, but there are opportunities for lease extension if needed.
The proposed plan calls for development at 413, 415 and 417 Rehoboth Ave. The properties are located near the circle, sandwiched between clothing store Jane and Georgie and the condo complex The Ark.
In addition to the theater, Paulson said there is a classroom and rehearsal hall, with support facilities that include larger dressing rooms and an improved backstage area. A 28-space parking garage and cafe are also proposed.
Before Clear Space even began its presentation, Commission Chair David Mellen said he thought the proposal was exciting, and that it could make a contribution to the city, perhaps leading to an art district in Rehoboth.
One of the issues discussed was parking. As proposed, the theater company would provide 28 parking spaces by building a 10-foot-tall garage that sits 6 feet below ground level and four feet above. According to city code, commercial spaces over 15,000 square feet require 1 spot for every 200 square feet of space; while public buildings, private clubs and institutions require 1 spot for every 400 square feet of space. The proposed building is nearly 25,600 square feet.
Paulson made two points related to parking. First, he said he thought the theater company might fit under the definition of institution. Second, he said no matter how much parking is provided, it will be more than the zero spots provided at the Baltimore Avenue location.
As proposed, in the area above the stage, the building would be 53 feet tall to accommodate staging equipment.
After the presentation, and after the kind words, Mellen said he had safety concerns with trying to get up to 300 people out the front door in the case of an emergency. Safety for this property is probably what’s going to be a go or no-go, he said.
Mellen said he was less concerned about the height of the building because The Ark condos, built prior to the town’s zoning code, are next door and it exceeds the town’s 42-foot height limit.
The theater company has also proposed a small cafe near The Ark. Paulson said he and the board have not made any decisions on the cafe.
New committee members introduced
Prior to Clear Space’s sketch plan review, Mellen introduced the planning commission’s two new members – Lee Weber and Jeffrey Trunzo – who replace Jan Konesey and Brian Patterson.
Weber said he was born, raised and still owns property in Rehoboth. He said he has spent the last 33 years in Washington, D.C., as a real estate developer.
Trunzo said he first visited Rehoboth in 1985, eventually buying a property in 1992. He said he is a pharmacist by trade and currently works in the office of compliance for the Food and Drug Administration. He is also on the Mayor’s Advisory Committee on Trees.
Commissioner Michael Strange was also reappointed to the commission. The terms for all three end in 2021.
Chris Flood has been working for the Cape Gazette since early 2014. He currently covers Rehoboth Beach and Henlopen Acres, but has also covered Dewey Beach and the state government. He covers environmental stories, business stories and random stories on subjects he finds interesting, and he also writes a column called Choppin’ Wood that runs every other week. He’s a graduate of the University of Maine and the Landing School of Boat Building & Design.
























































