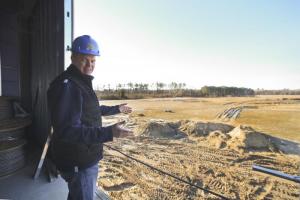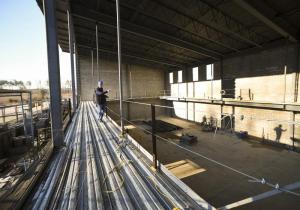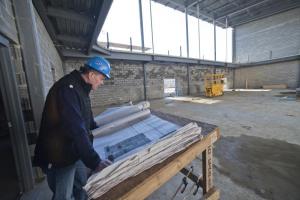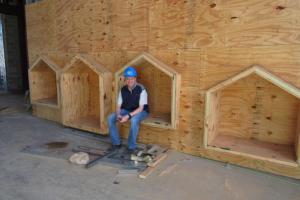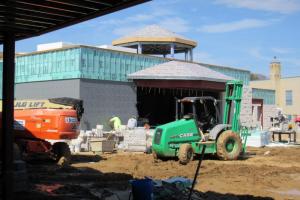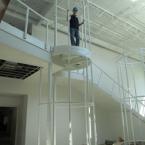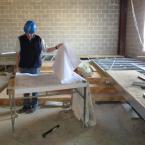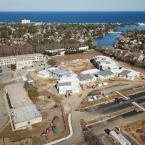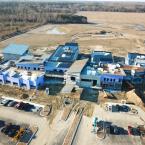Construction in full swing at Rehoboth, Consortium
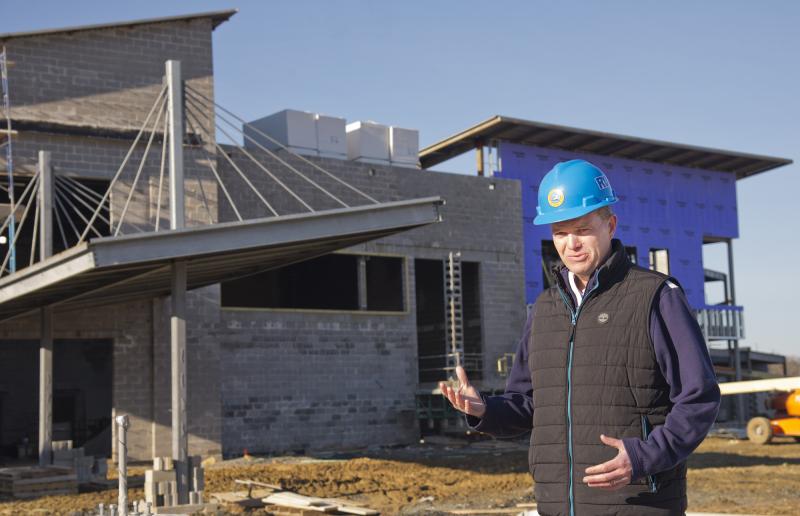
School design and construction are in full swing in the Cape district, where Director of Capital Projects Brian Bassett is juggling five major projects.
Rehoboth Elementary, expected to open in September 2019, is closest to completion.
In second place is Sussex Consortium. Cape received an additional $13 million in state funding for more classrooms, a second gym and a natatorium, but these upgrades have pushed back the opening for the new Consortium building to January 2020.
Meanwhile, designs for an expansion of Cape High, and additions and renovations at both Milton and Shields elementaries are being reworked after they all came in over budget, Bassett said. Construction on all three is set to begin between September and December 2019.
Bassett said Milton and Shields came in over budget primarily because the state’s construction formula changed. Cape High’s funding is under the new formula.
“We got our certificate of necessity in October 2015 for Shields and Milton,” Bassett said. “Just four months later, before any referendum, design or before we even hired anyone, the state raised the square-footage number, which is how schools get funding.”
Under the old school construction formula, the state paid $265 per square foot. Now, the state pays $371 per square foot. Districts may construct schools that exceed the state’s square-footage formula, but additional costs would have to be paid by the district.
Rehoboth Elementary School
Some work is ahead of schedule at Rehoboth Elementary, Bassett said. “We’ve been able to save money in design costs by reusing previous designs and incorporating unique features.”
The building’s exterior grey block color is calmer than exterior walls at Love Creek and H.O. Brittingham Elementaries, Bassett said, which allows designers a little more creativity on the playground.
“If you’re on the rooftop classroom you’ll look down on a beach scene,” Bassett said. “You’ll see beach umbrellas and what looks like striped beach towels. We embraced it to be a very Rehoboth-specific playground.”
A Boardwalk Bandstand replica will overlook a turf and rubber-surfaced playground and host movie nights under the stars.
Cubbies with padded seats resembling beach cabanas will line the main entrance, where the floors will look like the Boardwalk and walls will be driftwood-colored shiplap.
Part of the old Rehoboth High School wood gym floor will be repurposed in the new school’s history room, where old library casework shelving will boast trophies, yearbooks, uniforms and other memorabilia.
Next to the staircase leading to the second floor will be replicas of World War II fire control towers 3 and 4, with bench seating winding around the base of the towers.
“The towers will be coated in translucent, seaglass-colored panels,” Bassett said. “It will give them an artistic look and a new twist.”
As students ascend the staircase, stair treads will lighten from dark blue to light until they reach the sand-colored landing, simulating a journey from the bottom of the sea.
As in previous construction, grade levels will be organized in colorful pods with collaborative workspaces.
Asbestos removal on the little building will be done in June, Bassett said, with demolition set for July. A bus lane and multipurpose recreational area will occupy the space of the former school.
Asbestos removal for the original Rehoboth High School building is scheduled for early September, with demolition to follow in October. This area will house basketball and pickleball courts and amenities such as a pavilion, an arch with the school’s original name and datestone, benches and outdoor classroom seating.
Sussex Consortium
The Consortium is now expected to open in January 2020, which will delay work at Shields Elementary and the new middle school in Lewes, Bassett said. Work on Shields cannot begin until Consortium students move to the new school.
Weather and rain have also delayed some work; Bassett had to secure a dewatering permit from Delaware Department of Natural Resources and Environmental Control to drain water from what will be the pool.
The four-lane, 75-by-35-foot Special Olympics-sized pool will generally be set to a warmer water temperature and a specialized chemical setting preferred by special-needs students, according to an expert Bassett contacted. The Consortium Special Olympics team will be able to practice there as well.
The Consortium will have the most detailed security system of any Cape school, said Bassett, who expects it to be a model for special-needs schools. Heightened security is necessary, Bassett said, because the specialized needs of students can create situations where staff need immediate assistance.
“We were fortunate to be able to build, from the ground up, a school for autistic children,” Bassett said.
Staff will wear two-way communication devices, and access-control locks and cameras will be located throughout the building.
Because the school serves students age 3 to 21, students will be separated by age levels, and each classroom will have a bathroom. Parents and staff can observe classes without distracting students through two-way glass and an audio system.
In what is becoming standard for new Cape schools, a second-floor outdoor classroom surrounded by high fencing will look down on a rubber-surface playground. A separate playground for older students is also planned.
Bassett said officials are seeking partnerships with local businesses to open stores, such as a hair salon, laundromat and coffee shop, that will provide vocational training to older students and be open to the public. A conference room/theater with sloped floor and wall sconces like those found at movie theaters will occupy the last section of the vocational row. The movie screen will double as a presentation screen for staff training.
“We can host movie night for families, and I hope we can get a marquee sign and roping,” Bassett said. “I’ll be here the first movie night handing out popcorn.”
Behind the school, a one-mile, fenced-in trail will loop around a pond dug specifically to replicate Blockhouse Pond in Lewes, past a man-made hill and through fitness equipment, swings and a small pavilion with tables. “The trail will be paved so students using wheelchairs can easily use it,” Bassett said. “We hope the public will use the trail as well. It will be available after school until dark, when it will be locked.”
Cape High expansion
Plans for a two-story expansion at Cape High, approved by the school board Oct. 25, will change after contractors submitted higher-than-expected estimates.
“It’s a $16 million project that came in $4 million over budget,” Bassett said.
About 12,000 square feet were cut from the original design, saving millions, Bassett said. Plans now call for one, first-floor hallway connecting the addition with the original building, instead of four, two-story hallways.
A planned cafeteria rotunda/portico was also cut, but the new cafeteria will maintain its original table space. A lecture hall and outside lecture courtyards are now alternate plans. The current project will also call for different materials, such as windows, to save costs.
“We’re still doing everything that’s required and then some,” Bassett said.
Milton and Shields Elementaries
Pricing for the $30 million renovation at Milton Elementary came in $3 million over budget, and pricing for the $34 million renovation for the Lewes School, which will become Shields Elementary, came in $7 million over budget.
Both schools received their certificate of necessity in October 2015 and fall under the state’s old construction formula. At the time, Bassett said, he told the state that construction would not begin for a few years. He asked for the new square-footage formula number, which the state denied.
“With the new number, we would have been given $5.4 million more for Milton, and $7 million more for Shields,” Bassett said. “We are still asking the state for that number.”
In the meantime, Bassett and team are reducing square footage to reduce costs. He said at Milton Elementary, they trimmed 4,500 square feet from places no one would notice, such as in the collaborative spaces and lobby.
“The lobby will still have a slide and a great staircase,” Bassett said. “A couple thousand for a slide is not the problem when you’re millions over budget.”
At both Milton and Shields elementaries, the district will preserve the historic gyms and auditoriums, and design around them. But, they occupy a large amount of square footage.
“I think we made enough changes to protect the historic areas,” he said.
Plans for Shields Elementary were reduced by about 9,500 square feet, Bassett said. This included scaling back the library, balcony and collaborative spaces. By changing the demolition of the existing Shields to the budget for the new middle school project, the district could save up to $1.5 million.
Bassett said with very few change orders at Rehoboth, contingency funds can possibly be transferred from Rehoboth to Shields and Milton because they are all on the same certificate of necessity. Each school could receive about $250,000.
Once students in the current Shields Elementary move into the renovated Lewes School, the old Shields building will be demolished to make room for a new, 600-student middle school.














