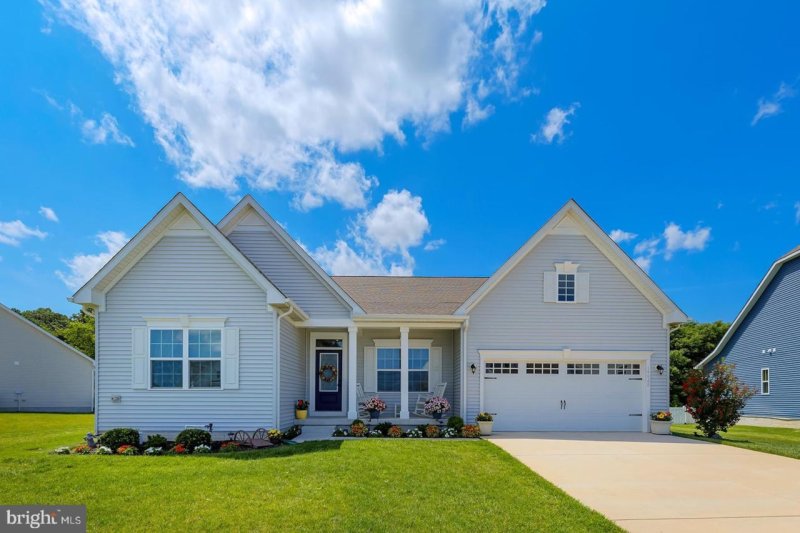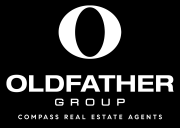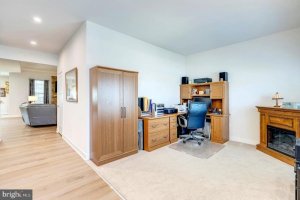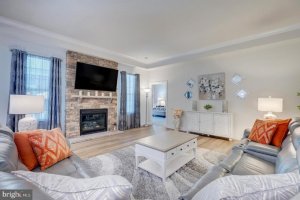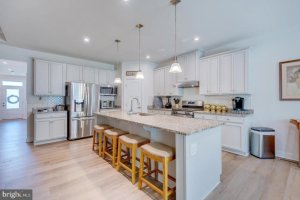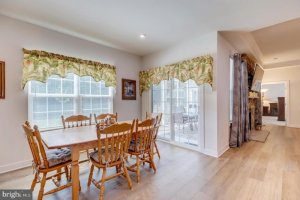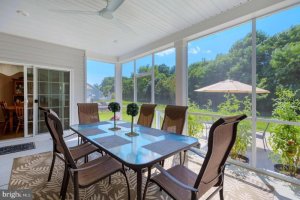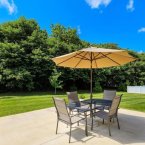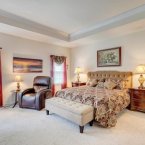Property type: Residential
Status: Active
3 Beds | 2 Baths | 2,247 Sq. Ft.
Inviting Living Room
Step inside to a bright and welcoming living room where a tray ceiling and stone fireplace create a warm, elegant centerpiece. Natural light fills the space, making it both comfortable and refined.
Gourmet Kitchen
The kitchen is designed to impress with granite countertops, stainless steel appliances, a large island with seating, pendant lighting, and a walk-in pantry. It’s a chef’s dream and the heart of daily life.
Dining Area & Porch
The dining area flows seamlessly from the kitchen and leads to a breezy screened porch. It’s the perfect extension of your living space, whether for casual meals, evening relaxation, or weekend entertaining.
Primary Suite Retreat
The primary suite offers a true escape with its tray ceiling, private access to the porch, and dual walk-in closets. It’s a quiet corner of the home designed for comfort and convenience.
Spa-Like Primary Bath
The ensuite bath feels like your own private spa, featuring dual vanities, a tiled shower with a bench, natural light, and a private water closet.
Outdoor Living
Step outside to enjoy a landscaped yard and patio, ideal for outdoor dining, barbecues, or simply soaking in the fresh air.
Bonus Basement
The full insulated basement with egress window and concrete floor provides endless potential. Use it for storage, a hobby space, or finish it for even more living area.
This home blends thoughtful design with everyday functionality, offering comfort, elegance, and room to grow.
Contact Dustin Oldfather about this listing today!
📱 Cell: (302) 249-5899
📧 Email: dustin@theoldfathergroup.com











