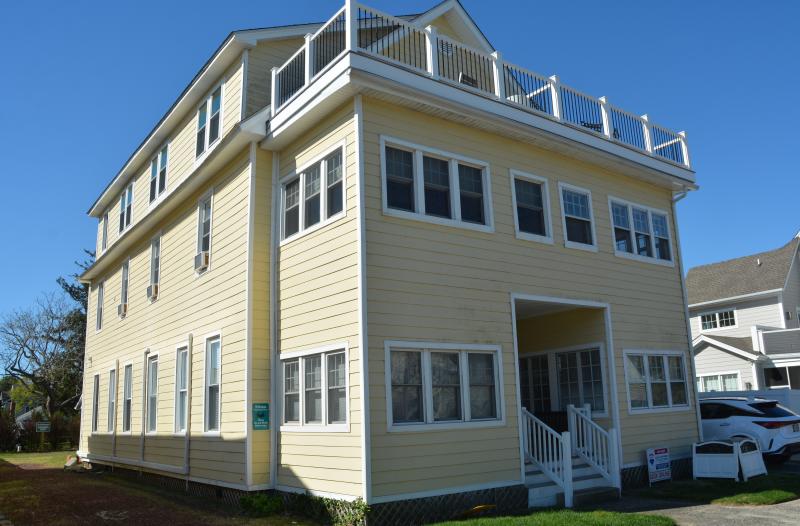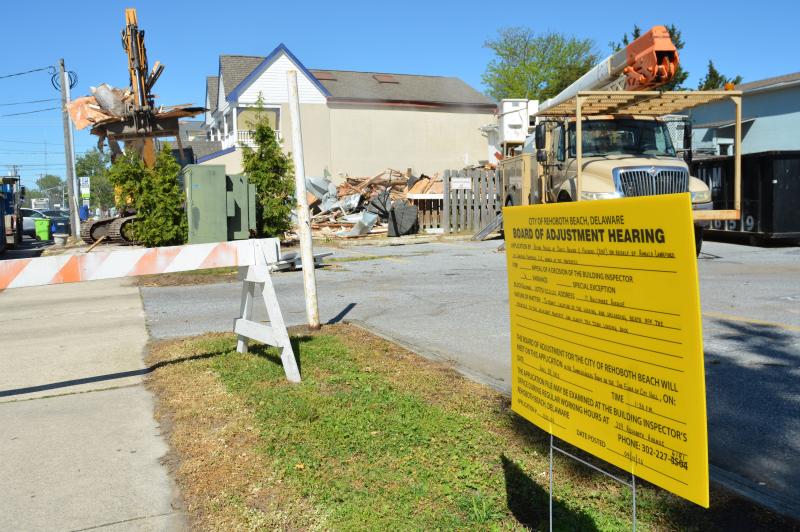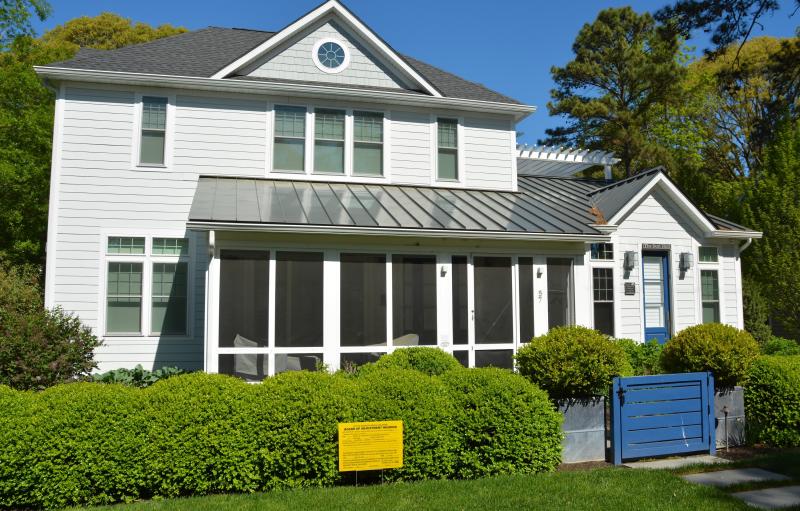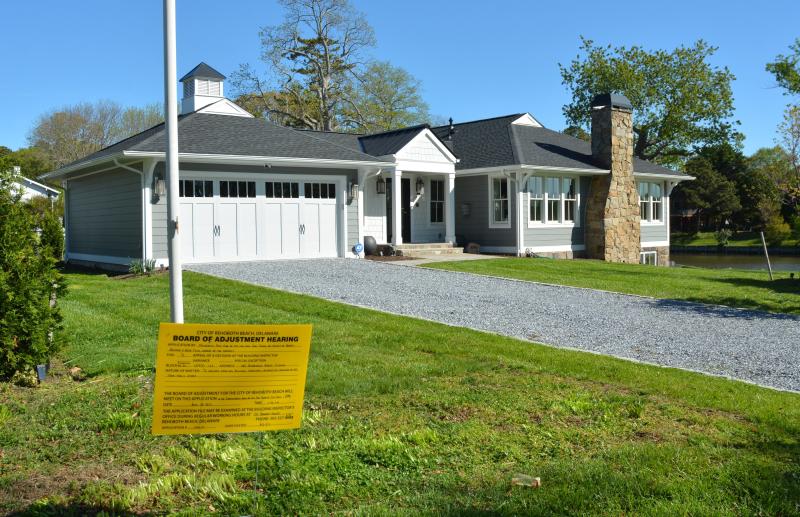Atlantic Crowne Hotel granted variance in Rehoboth
During a hearing April 28, the proposed Atlantic Crowne Hotel in Rehoboth Beach received a variance from the board of adjustment that will allow the hotel’s required loading area to be on the property immediately to the east.
The proposed Atlantic Crowne would have 55 rooms, stand four stories tall and have a ground-level restaurant and bar. It would be built on 17, 19, 21 and 23 Baltimore Ave., lots immediately west of the Atlantic Sands Hotel. Local hotelier Gene Lankford owns the four lots and the existing hotel. The city has already allowed the new hotel and the existing hotel to share the existing hotel’s entrance to underground parking.
Carlton Savage, project engineer, was on hand representing the hotel. He said the dimensions of the required loading berth could not be accommodated and still have the hotel meet all the other zoning requirements.
The board agreed with the case that was made, but had questions about what would happen if there is a possible change in ownership. Ultimately, that issue was addressed by requiring an easement to be recorded that would be in effect into perpetuity.
Because some of the questions related to the city’s definition of loading berth, the board also said the proposed loading zone met those requirements.
This is the second time the proposed hotel has received a variance from the board. It was first introduced in March 2019, under the name Atlantic Crown. At the time, it was going to be a 40-room boutique hotel. In July 2019, the board voted to allow that version to have five floors as long as the total height did not break the city’s 42-foot height limit. The board also approved not counting an 8,000-square-foot underground parking garage against the building’s floor-to-area ratio.
For various reasons related to height and gross floor area that were ultimately settled in court, that version of the hotel never came to fruition. The current version was introduced in January 2023.
Additional board actions
The hotel was the final of four hearings that took place at the board meeting April 28.
The first was a variance request at 57 Columbia Ave. In the name of safety, the property owners were looking to install a new pool cover that would have required an intrusion into the side-yard setback to account for the tracking system. The board voted unanimously against the request because there are other options available to the owner.
The second was an appeal of the building inspector’s decision related to the property at 1001 Scarborough Ave. The property owners are looking to resubdivide the property to restore it to its original configuration. The city denied the resubdivision because, it said, one of the lots would only front the entrance drive to the Newbold Square development behind the property, and that drive was not considered a dead-end city street. The property owners argued that the lot historically fronted the drive, which they also said was considered a public street.
Ultimately, the request was withdrawn after everyone agreed the issue needs to go to the planning commission first so the planners can decide if the Newbold Square entrance meets the definition of dead-end city street.
The third hearing was a variance request at 16 Hickman St. to allow for the replacement of an exterior exit stairway. The city calculated a variance request of about 285 square feet to the floor-to-area ratio was needed. The board unanimously approved the request.
It was the second time the board granted a variance for the stairwell. In July 2020, the board granted the variance, but the project wasn’t completed because costs were too high. At the time, the building inspector recognized the stairs as a fire escape, which meant all the windows and doors within 10 feet of the stairs needed to be replaced with fire-protective ones. Citing International Building Code, the city's planning department has determined the stairway is an exterior exit stairway, which means the replacement of windows and doors isn’t needed.

Chris Flood has been working for the Cape Gazette since early 2014. He currently covers Rehoboth Beach and Henlopen Acres, but has also covered Dewey Beach and the state government. He covers environmental stories, business stories and random stories on subjects he finds interesting, and he also writes a column called Choppin’ Wood that runs every other week. He’s a graduate of the University of Maine and the Landing School of Boat Building & Design.

























































