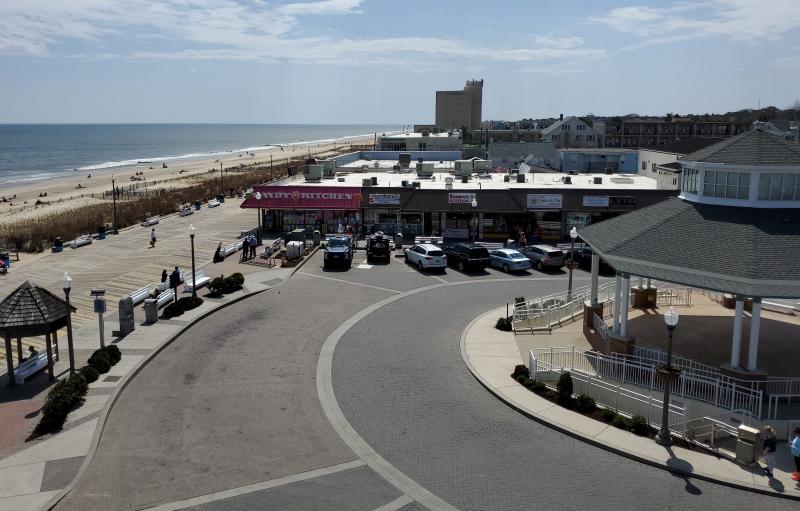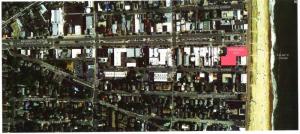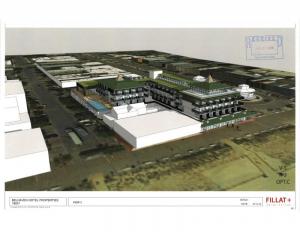Height of proposed Belhaven draws questions in Rehoboth
The third time was not the charm for the developer of the proposed Belhaven Hotel in Rehoboth Beach.
Introduced in April by John Papajohn and his son Alex Papajohn, the four-story, 110-room hotel at 2 Rehoboth Ave. was back before the planning commission for its third sketch-plan review July 12.
In terms of design, not much changed since the Papajohns and their architect Peter Fillat, owner of Fillat + Architecture of Baltimore, presented a wish list during the second review in June. The hotel, which fronts the Boardwalk and stretches from Rehoboth Avenue to Wilmington Avenue, offers a 3,000-square-foot meeting room, an underground parking garage with 124 spaces, a pool fronting Wilmington Avenue and a rooftop area with an indoor/outdoor space.
The difference this time around was the family was seeking verbal support from the planning commission before it went before the city’s board of adjustment with variance requests.
It’s all a package, and it all needs to be there to create the first-rate hotel experience that’s proposed, said Alex Papajohn, estimating it could cost up to $12 million to build the hotel.
Fillat said with everything included – parking garage, pool, terraces and other design elements – the floor-to-area ratio for the hotel is 3.7. City code allows a FAR of 2.
Despite being as close to the Atlantic Ocean as a building can possibly be in Rehoboth, Fillat said the design of the hotel calls for flood-proofing the building instead of a building with a 1-foot freeboard. The proposal also requires two license agreements with the city for a covered walkway along the Boardwalk and a porte-cochere on Wilmington Avenue.
The rooftop terrace and its indoor/outdoor space, which Papajohn said was as a finial pavilion, tops out at 68 feet. Papajohn and Fillat put this under the city’s code allowing architectural embellishments because the hotel and retail space are all within the city’s 42-foot-tall height restriction for commercial construction. According to city code, total height of a building with embellishments can not exceed 50 feet.
Alex said the rooftop amenity would be open to the public when it wasn’t rented for event space. He said he thought it would be used mainly by locals for weddings, award ceremonies and other events.
It will be an asset for Rehoboth Beach and Sussex County, said Papajohn.
Planning commission members saw it differently.
Michael Strange described the hotel as beautifully designed, but he said he was concerned how it would affect the city as a whole.
Lee Weber said the rooftop experience amounted to a fifth floor, which isn’t allowed under city code. He said if the hotel were approved as proposed, he would be concerned it was setting a precedent. It’s oceanfront; the rooftop venue could be on top of the first floor, said Weber.
Francis Markertagreed with Strange that the hotel is well designed. However, he continued, it’s too tall. It appears to be wildly out of proportion, he said. “That’s everyone’s primary issue,” he said.
Chair David Mellen said he thought the rooftop area would be hard to police, and he wasn’t convinced the rooftop experience would work as well as projected. He suggested more effort be put into improving the ballroom and other year-round experiences.
Mellen asked Papajohn what he would be willing to give up to make the hotel more appealing.
Papajohn replied, “None. We really do want the whole package. We really don’t want to give up anything.”
A few members of the public expressed their concerns with the project.
Go Fish owner Alyson Blyth’s property abuts the proposed hotel to the west. She asked what would happen to her business during construction and where people enjoying the rooftop experience would park, because presumably they wouldn’t all be hotel guests.
Jan Konesey, former commissioner and planning commissioner, said the city set the commercial building height at 42 feet decades ago because it didn’t want its Boardwalk to become like Ocean City’s.
Even without the support of the planning commission, it appears the Papajohns will go forward with variance requests from the board of adjustment, which meets the fourth Monday of every month. Following the discussion, Alex thanked the planning commission for their time and asked how soon plans would have to be submitted to the city to be on the board’s agenda for its August meeting. He was told about two weeks.
Chris Flood has been working for the Cape Gazette since early 2014. He currently covers Rehoboth Beach and Henlopen Acres, but has also covered Dewey Beach and the state government. He covers environmental stories, business stories and random stories on subjects he finds interesting, and he also writes a column called Choppin’ Wood that runs every other week. He’s a graduate of the University of Maine and the Landing School of Boat Building & Design.

























































