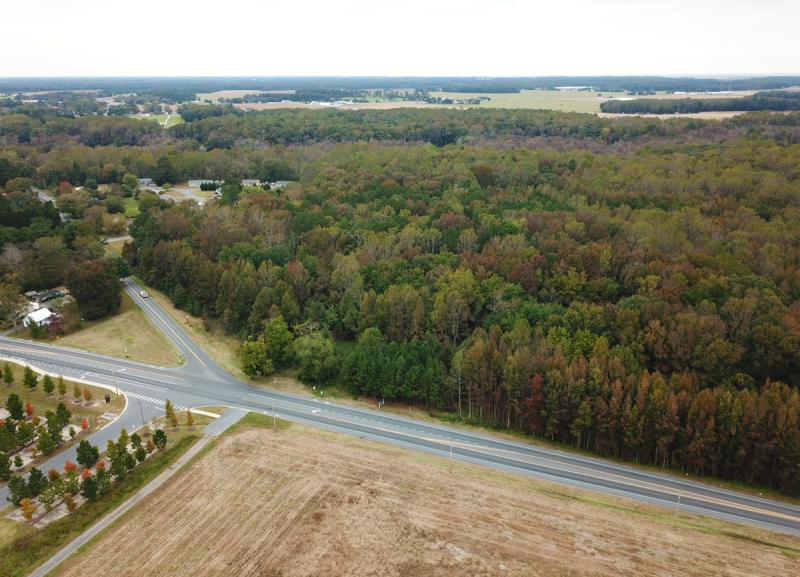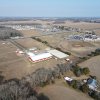Milton council approves extension for Cannery Village IV
Milton Town Council unanimously approved a one-year extension of site-plan approval for Cannery Village IV, planned for development across from Dogfish Head’s delivery entrance on Cave Neck Road.
While no one from developer Chestnut Properties LLC was at council’s July 11 meeting to speak for why the extension was needed, communications from LLC member Preston Dyer to Town Manager Kristy Rogers and Project Coordinator Tom Quass said the reason is due to the increase in cost of site-work construction, labor and materials over the last 12 to 18 months.
Dyer said those increases forced Chestnut Properties to rebid the project, meaning they would not be able to start construction within the one-year time frame of the town’s approval, which was granted July 20, 2021.
Town code allows a builder to get up to three one-year extensions provided good cause can be shown.
Cannery Village IV has been in the works for nearly four years. Preliminary site-plan approval was given by the planning and zoning commission in August 2019. The project calls for 117 townhouses on a 27-acre parcel at Cave Neck Road and Front Street made up of duplexes, triplexes, and four- and five-bedroom homes. The development is planned to have standard town streets – 28 feet wide – as well as sidewalks on both sides. The townhouses would all have garages attached, but the development would also have 98 additional off-street parking spaces and 12 acres of open space, including wetlands and woods.
With the addition of Phase IV, Cannery Village would have 338 units. Cannery Village’s large-parcel development plan allows for 538 units.
While it waits to begin Phase IV, Chestnut Properties submitted concept plans to planning and zoning for what it calls Phase 3B in June.
This phase would be built across from Phase IV, adjacent to the Dogfish delivery entrance. The concept plan called for six two-story buildings containing 16 units in each for 96 total units on an 8.87-acre parcel. Concept plans show two tracts of open space in the middle of the parcel, a stormwater management facility and off-street parking. Plans also show the existing woods behind the parcel off Sam Lucas Road would remain.
Ryan Mavity covers Milton and the court system. He is married to Rachel Swick Mavity and has two kids, Alex and Jane. Ryan started with the Cape Gazette all the way back in February 2007, previously covering the City of Rehoboth Beach. A native of Easton, Md. and graduate of Towson University, Ryan enjoys watching the Baltimore Ravens, Washington Capitals and Baltimore Orioles in his spare time.























































