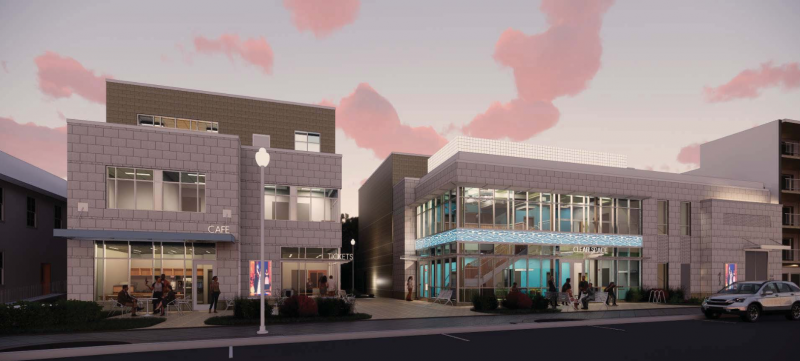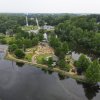New year, new public hearings for Clear Space
While a specific date has not yet been set, members of the Rehoboth Beach Planning Commission unanimously agreed that all information required to conduct a second public hearing on Clear Space Theatre Company’s proposed Rehoboth Avenue theater has been submitted.
During a meeting Dec. 11, Planning Commission Chair Jeffrey Trunzo said he is still working with City Secretary Ann Womack to get a specific date, but he anticipates it to fall between mid-January and mid-February. There will be plenty of public notice, he said.
City commissioners have ordered the planning commission to redo the public hearings for the site plans of Clear Space Theatre, a 256-seat traditional theater at 415 Rehoboth Ave., and for Rehoboth Spotlight, a rehearsal theater at 417 Rehoboth Ave. The proposed construction of the two buildings has been a years-long process for Clear Space Theatre Company, which is currently located on Baltimore Avenue.
The planning commission approved both site plans by 7-2 votes during a meeting in August. Soon afterward, a group of nearly two dozen people appealed the approval. In November, city commissioners found the planning commission did not follow city code related to the site-plan approval process. Specifically, commissioners found the planning commission should not have conducted the public hearings in August because Clear Space hadn’t provided all the required information in a timely fashion.
While a specific date on the rehearing wasn’t set, the planning commission did take action on a couple of items – members agreed all the documentation and statements made up to and during the August public hearing are to be included for the future public hearing, and they agreed that any new information needs to be submitted within two weeks from the Dec. 11 meeting.
If somebody said or provided something to the city commissioners as part of the appeal, and they want it included as part of the record for the second hearing, it will have to be resubmitted, said Planning Commission Vice Chair Brian Patterson.
There was a brief allowance of public comment during the recent meeting.
Jennifer Duncan and Harvey Shulman, two members of the appellant group, said they still have concerns over the plans – primarily parking, but also lighting and noise.
These issues can be resolved, said Duncan.
“Nobody doesn’t want Clear Space in Rehoboth; we just want it done right,” she said.
Shulman said there’s a fundamental disagreement on the parking issue. City code requires parking for educational facilities and office space, which were included in the original plan, but are not included in the second plan, he said.
“If these two are part of the plan, parking must be required,” said Shulman.
Clear Space Executive Director Wesley Paulson said Clear Space doesn’t have a parking problem; the city has a parking problem and it shouldn’t be Clear Space’s responsibility to try and solve it.
Paulson said he’s concerned the appellants will never be satisfied and will continue to appeal decisions made in the theater’s favor.
“There’s a great fear of a lather-rinse-repeat cycle of appeals, which we want to avoid at all costs,” said Paulson.
54/56 Rehoboth Ave., 46 Columbia Ave. partitionings approved
During a Dec. 11 meeting, the planning commission unanimously approved the partitioning applications for 54 and 56 Rehoboth Ave., and 46 Columbia Ave.
Beginning with the property on Rehoboth Avenue, which is home to Robin Hood Restaurant and Sunsations, the partitioning will result in two nonconforming lots. The board of adjustment approved the required variances during a meeting in September. Six variances were approved, three each for both of the new lots formed – a reduction of the minimum frontage requirement from 50 feet, a reduction from the minimum lot area of 5,000 square feet, and relief from requirement that a lot must be able to contain in it a rectangle of 4,000 square feet.
As for 46 Columbia Ave., the property owners have been given approval to make the 125-by-100-foot lot into two lots, 62.5-by-100 feet. As with the house and garage already on the property, both lots would front Columbia Avenue.
Chris Flood has been working for the Cape Gazette since early 2014. He currently covers Rehoboth Beach and Henlopen Acres, but has also covered Dewey Beach and the state government. He covers environmental stories, business stories and random stories on subjects he finds interesting, and he also writes a column called Choppin’ Wood that runs every other week. He’s a graduate of the University of Maine and the Landing School of Boat Building & Design.























































