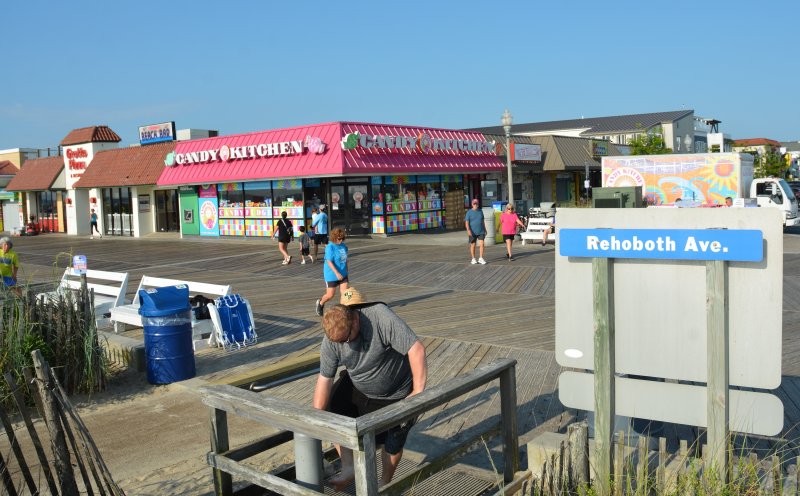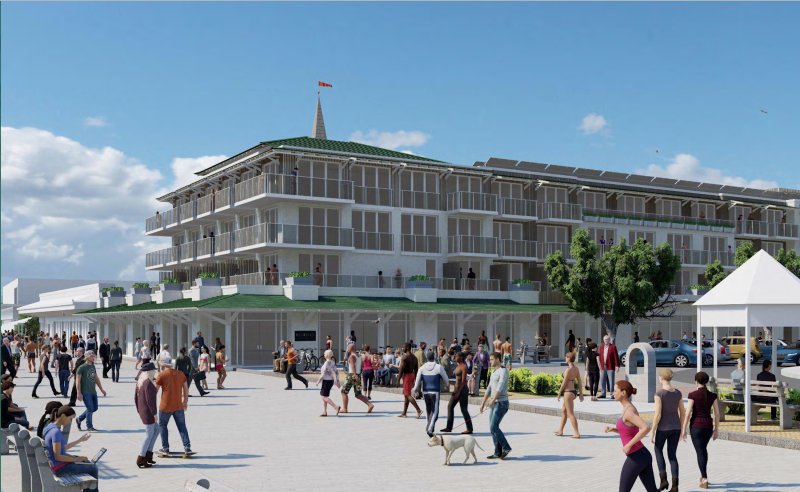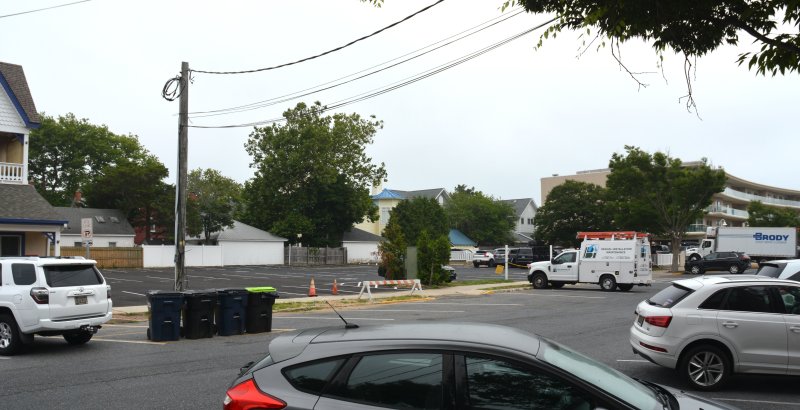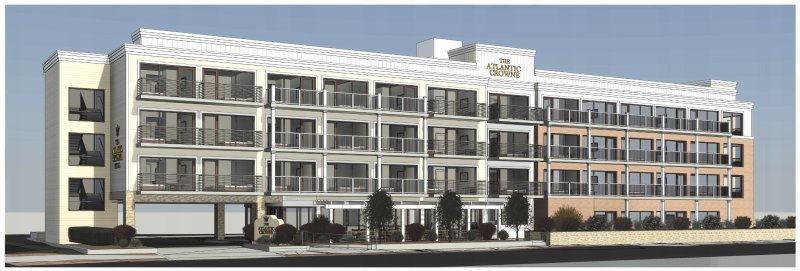Rehoboth planning approves Belhaven Hotel site plan, again

For a second time, the Rehoboth Beach Planning Commission has approved the site plan for the Belhaven Hotel. The difference this time around is the hotel has 105 rooms, not the previously approved 92.
After years of meetings, the planning commission approved the hotel’s original site plan in July 2024. Within months of that approval, the developers went to the board of adjustment and, among other things, received a variance allowing them to use an empty parking lot they own on Baltimore Avenue for hotel parking. The use of the additional lot allowed the developer to increase the number of rooms, but not the size of the structure.
The second favorable vote came during a meeting July 24. There will be 105 hotel rooms, with an underground parking garage and commercial space at ground level. There will be 78 parking spaces in the underground garage and 29 parking spots off site at the Baltimore Avenue lot. City code requires one parking space per room, plus two more.
The revised site plan was approved with 10 conditions related to the maximum size of delivery trucks that can be used; that a valet parking lot can only be used for valet parking; motor vehicle entrance; loading berth; the drop-off area; storage of refuse; that an antenna won’t exceed the height of the final design plan; and the three current parcels be consolidated into a single, larger parcel.
The approval also says the city will retain an independent, qualified structural engineer as well as a flood-plain expert to review design and construction drawings for compliance with applicable building codes and any flood zone requirements.
Saying it was a rush to get the project off the laps of the planning commission, Commissioner Michael Strange was the only vote against the plan. He said there are geometric anomalies in the current plan that do not add up, and the plan creates problems for the commissioners to evaluate things from a public safety point of view.
Chair Michael Bryan voted in the favor of the new site plan. He said he had much more confidence than before related to the building being constructed to code because the city is now using the review services provided by the International Code Council, which checks life-safety issues, accessibility issues and foundation issues.
A proposed condition to regulate the landscaping plan for the off-site parking lot failed.
Atlantic Crowne site plan approved
The planning commission also approved the site plan for the Atlantic Crowne hotel.
Located at 17, 19, 21 and 23 Baltimore Ave., the 55-room hotel will stand four stories tall with a ground-level restaurant and bar. The board of adjustment approved a variance allowing the hotel’s required loading area to be on the property immediately to the east, because the property owner also owns the adjacent Atlantic Sands Hotel. The Atlantic Crowne and the Atlantic Sands will also share the Sands’ entrance to underground parking.
During a preliminary site-plan review at a previous meeting, residential neighbors to the north of the site on Maryland Avenue said they had concerns about an increase in noise, light and odor pollution because those issues already exist.
Planning commission conditions for this project relate to requirements for delivery trucks, an easement to allow guest access to the parking garage, electric and telecommunications regulations, stormwater management and screening for outdoor storage areas. Another condition requires the four current parcels be consolidated into a single, larger parcel.
Chris Flood has been working for the Cape Gazette since early 2014. He currently covers Rehoboth Beach and Henlopen Acres, but has also covered Dewey Beach and the state government. He covers environmental stories, business stories and random stories on subjects he finds interesting, and he also writes a column called Choppin’ Wood that runs every other week. He’s a graduate of the University of Maine and the Landing School of Boat Building & Design.

























































