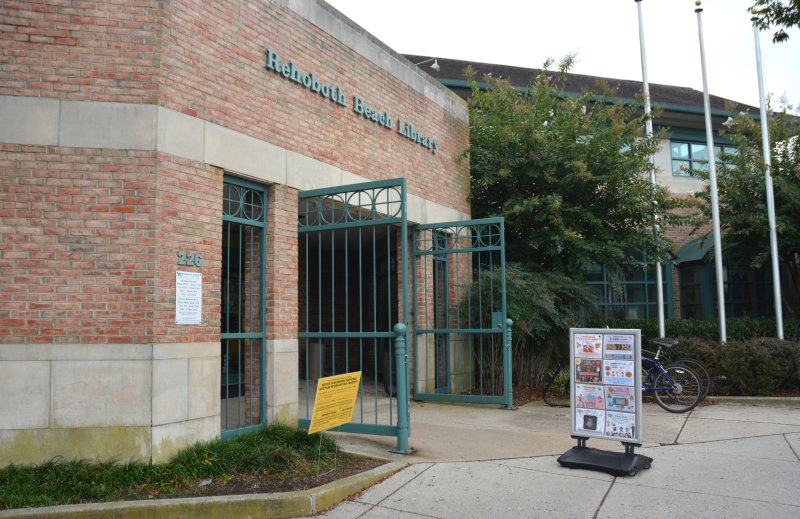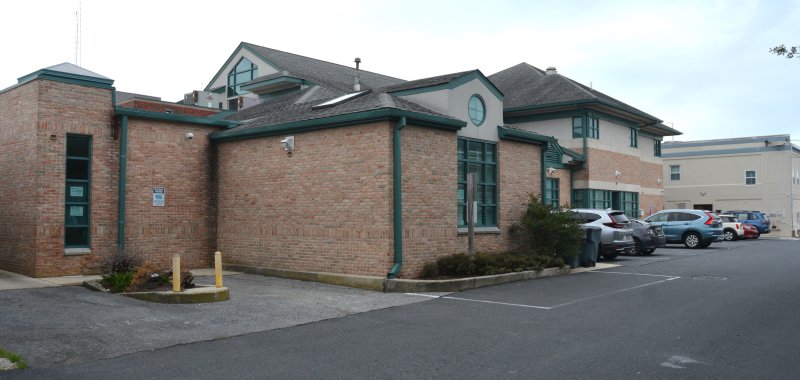Rehoboth planning sends library project to public hearing
The Rehoboth Beach Planning Commission has moved forward to a public hearing the preliminary site plan for the Rehoboth Beach Public Library’s renovation project. The hearing is expected to take place Friday, Oct. 24.
The commission took the favorable vote Sept. 26, as part of its preliminary site-plan review process.
Years in the making, most of the renovation project is contained within the existing footprint of the library, but there’s a 630-square-foot addition proposed on the south side of the building that faces an alley near Christian Street. Additionally, the project calls for a complete update to the building’s facade and plantings.
Becker Morgan Group civil engineer Jon Falkowski made a brief presentation on behalf of the library. He addressed a number of items that were noted in the city building inspector’s report.
The addition to the building would require two additional parking spaces. Falkowski said the library is resuming control of two parking spaces on the alley it was allowing the Summer House restaurant to use.
Plans show the handicap-accessible parking space provided as 5 feet wide, which isn’t wide enough to accommodate a van. Falkowski said when the parking lot behind the library is repainted, they’ll be able to get the additional feet needed because some of the existing parking spots are wider than required.
The plans call for increasing the size of the water line into the building from 1 inch to 1.5 inches, which would require a small rectangular cut into Rehoboth Avenue’s new pavement. Falkowski said the library has met with the Delaware Department of Transportation and gotten the go-ahead. The plan is to mill and resurface two parking spaces without going into the street at all, he said.
City code requires loading docks for commercial buildings greater than 15,000 square feet. The proposed addition pushes the total square footage of the building over that threshold to 15,589. However, Building and Licensing Interim Director Corey Shinko said he doesn’t believe a loading dock is necessary because the library isn’t a commercial business. With those other issues addressed, the city is happy with the overall project, he said.
The library was asked about the timeline to complete the renovation.
Becker Morgan Group architect Craig Williams said it will be ready to mobilize as soon as commission and permit approval are completed. The project needs to be completed by the end of December 2026 because that’s the deadline to use money from the American Rescue Plan Act, he said.
The goal is to avoid shutting down during construction, he said. It’s going to be an adventure, he said.
Kay Wheatley, library board president, said the day after receiving approval from the planning commission the library will submit permitting documents to the city.
In other action, the planning commission approved a lot consolidation at 517 Stockley St. Ext. As approved, a 75-foot-wide lot that’s 100 feet deep was combined with a lot that’s 25 feet wide and the same depth, to make a 100-foot-by-100-foot square.
Chris Flood has been working for the Cape Gazette since early 2014. He currently covers Rehoboth Beach and Henlopen Acres, but has also covered Dewey Beach and the state government. He covers environmental stories, business stories and random stories on subjects he finds interesting, and he also writes a column called Choppin’ Wood that runs every other week. He’s a graduate of the University of Maine and the Landing School of Boat Building & Design.






















































