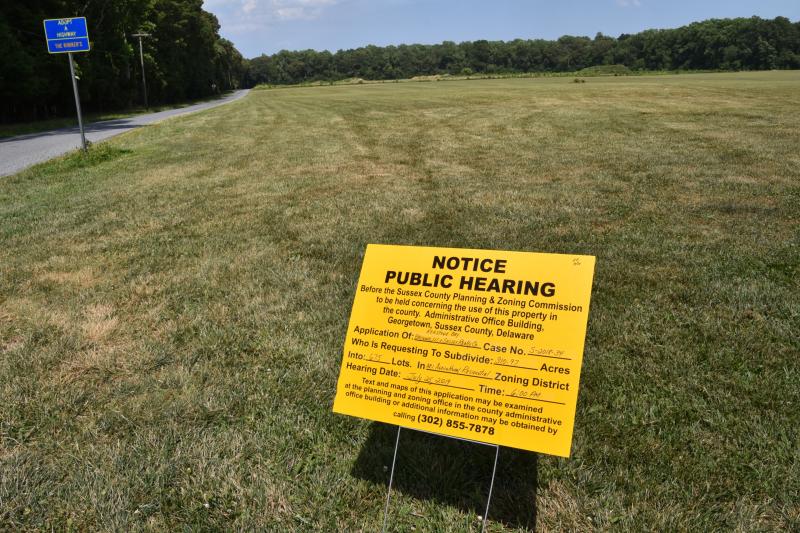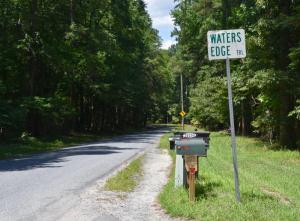Sussex P&Z approves Keastone Bay subdivision
One of the largest subdivisions in recent years has received preliminary approval from the Sussex County Planning and Zoning Commission.
At its Jan. 23 meeting, the commission unanimously approved an application filed by Keastone Bay–Baywood LLC and Sussex Realty Company for 675 single-family lots on 311 acres on the northwest and southeast sides of Green Road near the Banks Road intersection near Long Neck.
Making the motion on behalf of Commissioner Bruce Mears, assistant county attorney Vince Robertson said the proposed density of the site at 2.1 units per acre is permitted in AR-1, agricultural-residential, zoning districts and coastal areas under the county comprehensive plan.
Keastone Bay will have a clubhouse, pool, playground, four bocce and four pickleball courts, two tennis courts and 12 neighborhood parks phased in throughout the development. Amenities must be open for use before the issuance of the 151st building permit.
No more than 100 building permits will be issued each year.
State transportation officials have required a new traffic-impact study, which includes several road-improvement projects funded by the developer. Proposed improvements include 11-foot travel lanes, 5-foot shoulders, and turn and through lanes on Green Road and Banks Road along the frontage of the subdivision, and a right-turn lane at the Holly Lake Road-Route 24 intersection.
The developers will have to make financial contributions to a proposed Route 24-Banks Road traffic signal, a planned Delaware Department of Transportation project to improve the Route 24-Long Neck Road-Indian Mission Road intersection and a proposed one-lane roundabout or traffic signal at the School Lane-Bay Farm Road intersection.
Access to the Waters Edge Trail community, which is currently a stone road off Green Road, will be via a new street through a section of Keastone Bay with no access to the new subdivision. In addition, the developers are required to provide a mailbox area with parking for residents of the Waters Edge community.
The preliminary site plan includes a minimum perimeter buffer of 50 feet and a minimum wetlands buffer of 100 feet. The subdivision contains 136 acres of interconnected open space.
A revised site plan must be presented to the planning and zoning office, and the final site plan is subject to review and approval by the planning and zoning commission.
























































