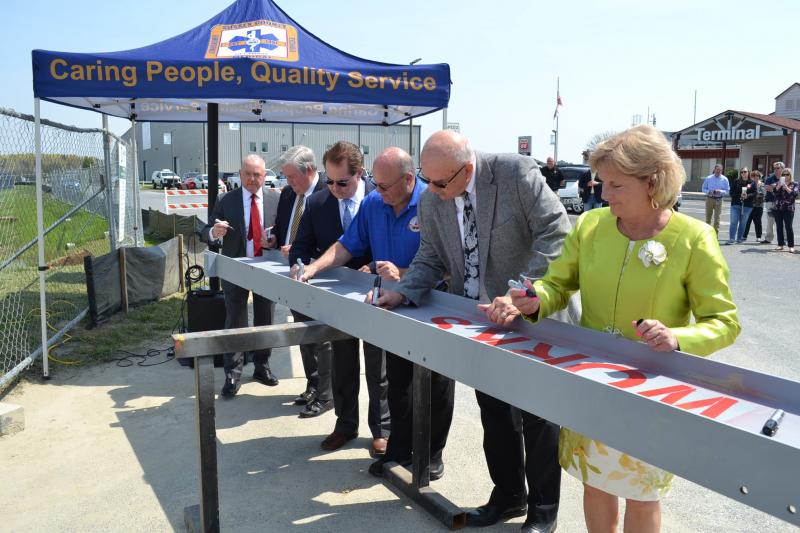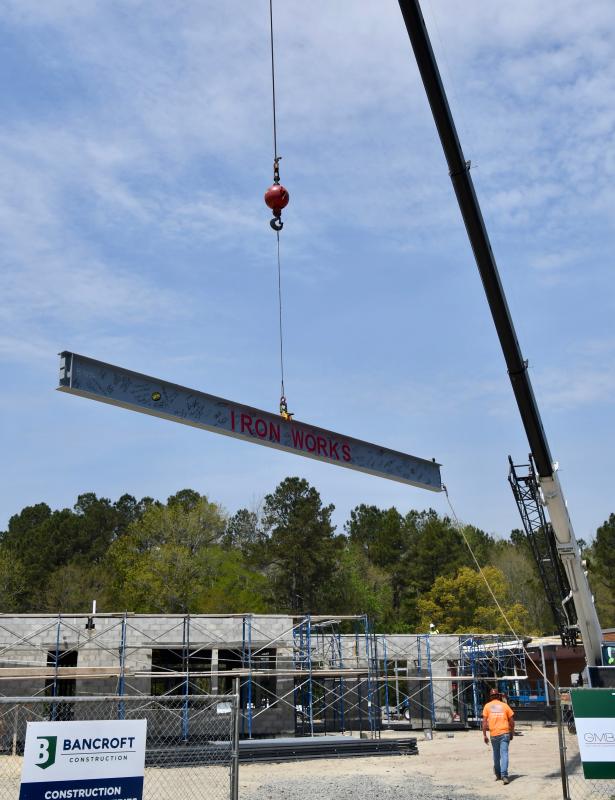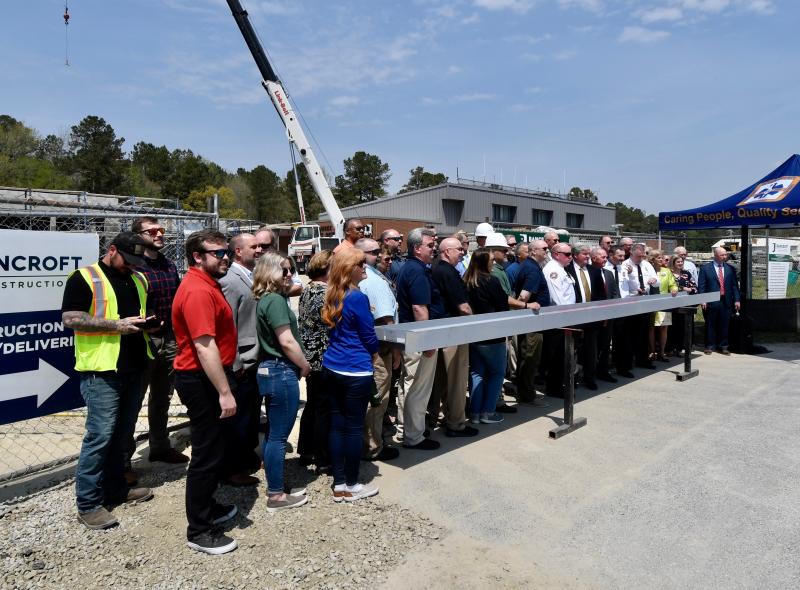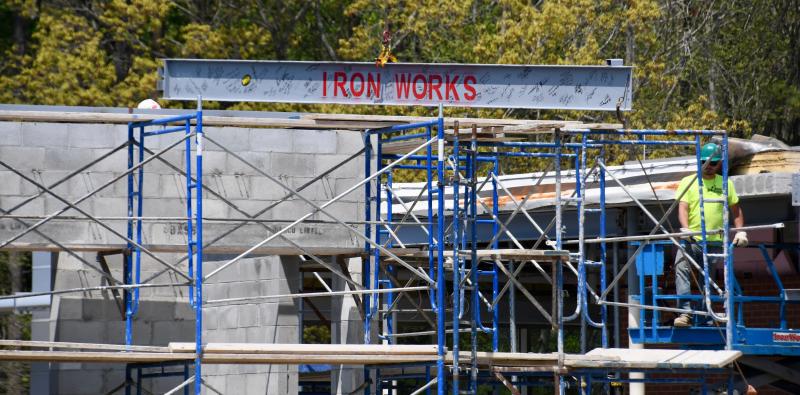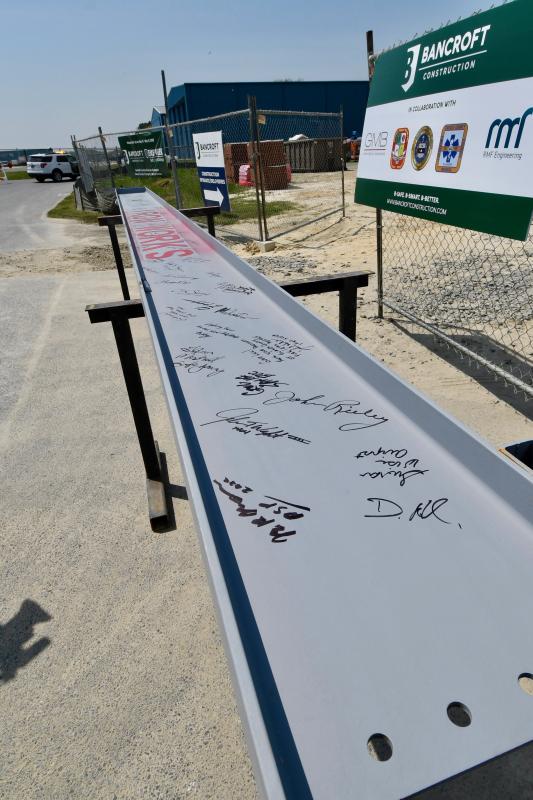Topping-off ceremony is milestone for Sussex County
The final piece of steel is in place on Sussex County’s $12 million expansion to its public safety complex at the Delaware Coastal Airport site near Georgetown.
Members of Sussex County Council, joined by representatives of Bancroft Construction, the fire/EMS service and Delaware legislators gathered April 26, to witness the final steel beam being hoisted atop the Emergency Operations Center. Moments before, guests were invited to sign the steel beam, for posterity, to mark the occasion.
Known as a topping-out ceremony, the event marked a major milestone in the project to expand the facility into an all-inclusive public safety complex for the county’s 911 dispatchers, paramedics and other emergency officials.
The center, first opened in 2008, will double in size with a nearly 20,000-square-foot addition to serve the county’s Emergency Medical Services Department as its new base of operations, providing offices for about two dozen administrative staff members, state-of-the-art classrooms for continuing education and simulation exercises, and warehouse space for EMS equipment and other logistics needs.
When complete, the unified complex will, for the first time, house all of the county’s public safety resources – police, fire and EMS – in one place, providing for stronger collaboration among the various emergency services, said County Administrator Todd Lawson.
The project, which began in the fall of 2021, is expected to be completed by early 2023. The expansion is funded with money from the county’s portion of the state realty transfer tax.
The new emergency medical services administration and training/certification complex is being connected to the existing Sussex County Emergency Operations Center. Since the parking lot is being used for the new facility, parking will be reconfigured around the building.
The project includes a 4,284-square-foot training area, a 1,544-square-foot training classroom, administration offices, logistics warehouse, new entrance lobby, and bathroom and locker room. The existing EOC kitchen will be renovated and upgraded to serve the entire facility for use by all personnel in the building. The project also includes a new cooling tower.
One-quarter of the building is devoted to training and certification, with simulation rooms, classrooms and a large training room.
