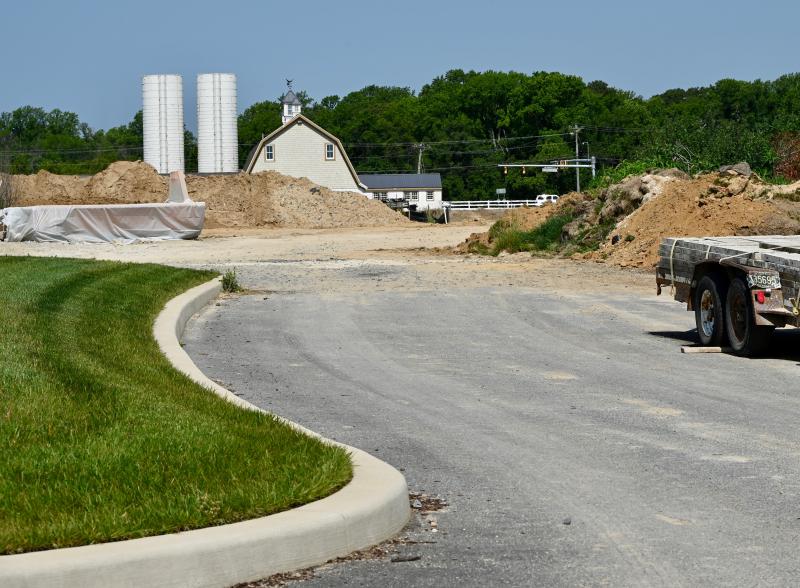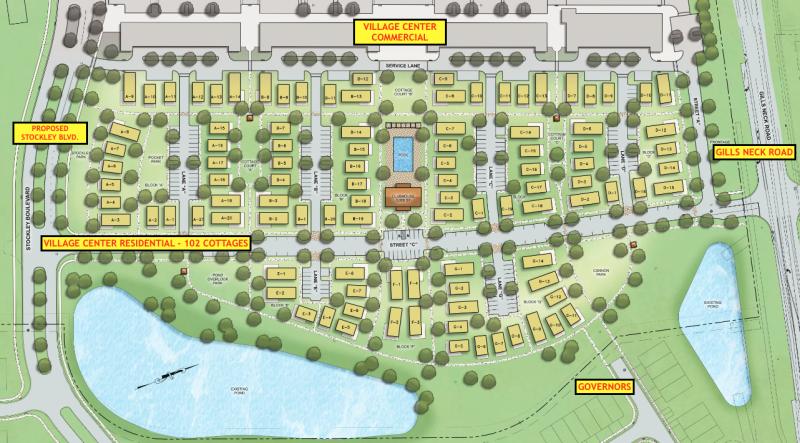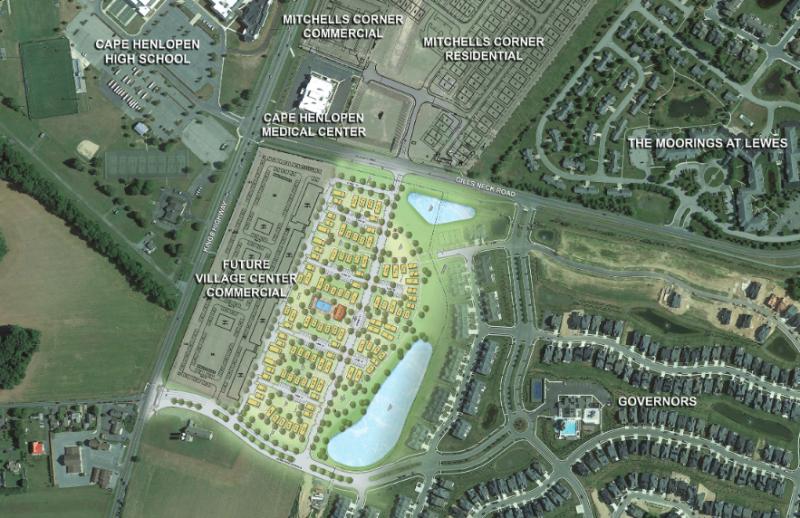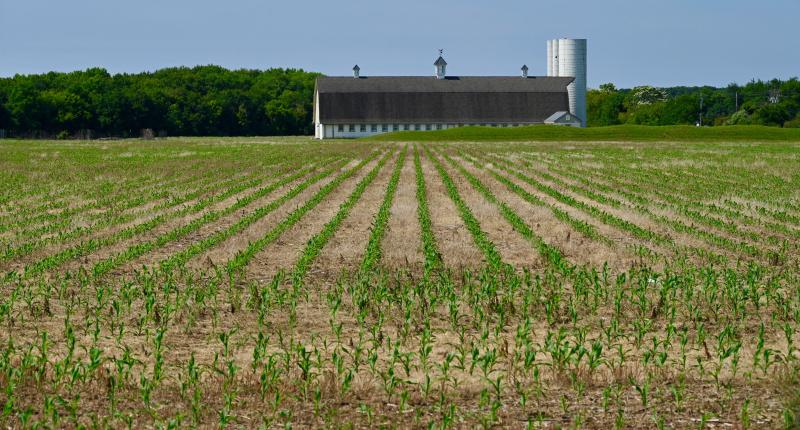Village Center plan has 102 cottages on 25 acres
Plans for the Village Center residential community include 102 coastal-style cottages on a 25.5-acre parcel near the intersection of Kings Highway and Gills Neck Road just outside Lewes city limits. The project requires passage of rezoning (AR-1, agricultural-residential, to MR, medium-density residential) and conditional-use applications for multifamily housing.
During its May 25 meeting, the Sussex County Planning & Zoning Commission heard plans for the community proposed between the 75,000-square-foot Village Center commercial center and the Governors community. The commission deferred a vote to a future meeting. Sussex County Council has scheduled a hearing on the applications at 1:30 p.m., Tuesday, June 27, in the county administration building, 2 The Circle, Georgetown.
The preliminary site plan for the commercial area has been approved by the planning & zoning commission. Attorney David Hutt said it’s not determined which Village Center project will be started first.
Part of master plan
Speaking on behalf of applicant Jack Lingo Asset Management and property owner J.G. Townsend Jr. and Co., Hutt said the community is part of a master plan that includes projects along Gills Neck Road by the same property owner, including Village Center shopping complex, Governors, Senators, Hawkseye, Wolfe Pointe and Wolf Runne.
He said because of one owner, plans are to share infrastructure, including stormwater ponds and streets for interconnectivity. Plans include a street, to be called Stockley Avenue, along the border of the property linking Village Center and Governors, with an improved intersection at Clay Road and Kings Highway.
Hutt said the parcel is designated as a coastal area, one of seven growth areas on the county’s comprehensive plan future land-use map. It’s also designated as Level 1 by state planners, which is where growth is anticipated to occur.
Community plans
Engineer Ring Lardner said plans include one-, two- and -three bedroom, coastal-style cottages in pocket neighborhoods, with rear parking areas, linked with sidewalks and paths to a proposed pool and clubhouse, and the commercial Village Center. The cottages would range in size from 1,000 to 1,500 square feet. Other open-space amenities would include courtyards, green areas and pocket parks. Two parking spaces would be available for each cottage, with 240 total spaces.
“This neighborhood is a place to walk,” Lardner said.
Density of the proposed community would be 3.99 units per acre.
Lardner said while a typical buffer is not planned for a common area between Village Center and Governors, some landscaping would be provided in the area of two stormwater ponds between the two projects.
An 18.9-acre section of the proposed community is in a Lewes wellhead protection area. Lardner said all regulations within the county's sourcewater protection ordinance would be followed. “We have met with Lewes BPW and they have no objection,” Lardner said.
Governors board has concerns
The executive board of the Governors Condominium Association sent a letter to the commission listing a series of concerns. Primary among those is the proposed street interconnectivity linking Village Center and Governors with Kings Highway. The board is asking that the street be gated at the edge of Governors to allow access for emergency vehicles, bicyclists and pedestrians, but not through traffic.
In addition, the board requested a new survey to confirm the boundary lines, and more trees and landscaping as a buffer in the current open space between the two communities. The board wants Governors to be its own standalone community and not appear to be part of Village Center.
The board also expressed concerns with the density of the proposal and the lack of open space, and requested the commission not act on the applications until the final site plan for the Village Center commercial center is reviewed and approved.
Density in the area
Hutt said the record contains comments about density of the project. He provided a long list of existing communities’ density, including Savannah East Apartments, 11 units per acre; Jefferson Apartments, 9.8 units per acre; The Moorings at Lewes, 6.4 units per acre; and Bayberry Estates, 3 units per acre.
“The area is urban in character as set in code,” he said. “It’s consistent with the comprehensive plan, has shared infrastructure and is in character of the area, which includes townhouses and duplexes. It’s adjacent to the townhome section of Governors.”
Road improvements
Lardner said the developer would comply with requirements in the Historic Lewes Byway master plan.
The proposed community would have entrances from Kings Highway via the Clay Road intersection and from Gills Neck Road aligned with the entrance to the Mitchell's Corner property across Gills Neck Road.
The developer would construct improvements to the Clay Road-Kings Highway intersection, including additional turn and through lanes. A roundabout is planned for the intersection as part of the proposed widening and intersection improvement project along Kings Highway.
Additional turn lanes would also be provided at the Gills Neck Road entrance.
An existing shared-use path along Kings Highway would be extended to the Stockley Boulevard intersection, with new sidewalks connecting the path to the Village Center.
IN THE AREA
The Moorings at Lewes, 130 apartments and cottages, 95 assisted- and skilled-living units
Cape Henlopen Medical Center, two-story, 39,000-square-foot medical offices
Governors, 287 single-family homes, 136 townhomes (final phases under construction)
Village Center commercial center (pending)
Mitchell's Corner, 114 duplexes, 153 townhomes, three-acre commercial area (approved)
The Lodge at Historic Lewes, 223,000-square-foot, 174-unit senior living facility (under construction)
Village Center cottages, 102 units (proposed)



























































