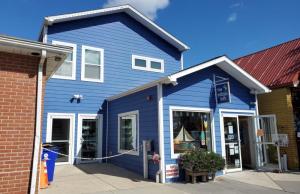Baltimore Avenue hotel loses gross floor area rehearing
For a second time, the Rehoboth Beach Board of Adjustment has sided with the city building inspector’s definition for gross floor area and the calculation of floor-to-area ratio related to a proposed hotel at 17, 19 and 21 Baltimore Ave.
During a meeting Sept. 28, the board voted 2-2 in favor of City Building Inspector Damlier Molina’s interpretation that hotel room balconies facing Baltimore Avenue should be included in the gross floor area. As calculated, the interpretation adds approximately 2,500 square feet of floor area to the equation related to floor-to-area ratio.
Gene Lankford of Lankford Properties LLC introduced plans for a 40-room, French-style boutique hotel in July 2018.
In September 2019, the board voted 3-0 in favor of Molina’s interpretation, with Commissioner Louis Katz abstaining. At the time, attorney Vincent Robertson, representing Lankford, argued the city has never counted external areas such as decks, balconies, porches, stoops and steps toward FAR. To make his case, he showed half a dozen examples of residential structures built in the past few years where if those external areas had been counted, the structures would have all been over FAR.
Molina said it was his interpretation of the code that all those areas should have been counted, but his staff traditionally reviewed and approved residential building permits. The day after the board sided with him, Molina issued a statement saying the city’s building and licensing department will use Molina’s interpretation for all new construction, commercial and residential.
A few months later, in December 2019, Robertson went back before the board asking for a rehearing, arguing there was new information the board should consider – specifically Molina’s announcement.
During the recent meeting, Robertson argued ambiguities in code favor land owners in Delaware. There’s a full record of multiple interpretations, he said, describing the case as having “iron-clad ambiguity.”
City Solicitor Glenn Mandalas, representing Molina and the building and licensing department, said Robertson’s argument didn’t go far enough. He said state law requires an examination of legislative intent. He said the city’s code is all about reducing bulk, and there are many examples throughout the code.
Board Chair Jerry Capone said mistakes may have been made, but the board is not obligated to perpetuate the mistake, even if it's been happening for a long time.
The board has already approved two variances for the hotel – allowing five floors as long as the total height did not exceed the city’s 42-foot height limit; and not to count an 8,000-square-foot underground parking garage against the building’s floor-to-area ratio.
The proposed hotel, and the questions raised by Robertson about how the city has calculated gross floor area in residential versus commercial, is what triggered the ongoing, months-long discussion city commissioners have been having on the subject. City commissioners are expected to continue that discussion during a workshop Monday, Oct. 5.
Robin Hood Restaurant, Pelican Loft variances approved
The board of adjustment ended its meeting with a ruling against the proposed Baltimore Avenue hotel, but it began the meeting by approving area variances for Robin Hood Restaurant and Pelican Loft. In both cases, the board voted 4-0 in favor of the requested variances, citing exceptional practical difficulties.
In the Robin Hood Restaurant hearing, owner Kosta Tsoukalas said they were asking for the variance because the 80-year-old building needed significant work, but the family wouldn’t be able to get a loan from the bank if they didn’t own the land, which is owned by the people who own the Sunsations building immediately to the west of the restaurant. When Tsoukalas’ father and mother started the restaurant 50 years ago, they purchased the building, but not the land.
Ultimately, there were six variances approved for this hearing, three for each of the new lots formed – a reduction of the minimum frontage requirement from 50 feet; a reduction from the minimum lot area of 5,000 square feet; and relief from requirements that a lot must be able to contain in it a rectangle of 4,000 square feet.
In the Pelican Loft hearing, owners Lisa Myers and Lauren Romig said COVID-19 has hit their retail business hard and forced them to change the second floor of their building from storage space to residential. They said they may end up being the ones who live on the second floor.
As approved, Myers and Romig were given a variance from the number of required parking spaces, from two down to one.
Chris Flood has been working for the Cape Gazette since early 2014. He currently covers Rehoboth Beach and Henlopen Acres, but has also covered Dewey Beach and the state government. He covers environmental stories, business stories and random stories on subjects he finds interesting, and he also writes a column called Choppin’ Wood that runs every other week. He’s a graduate of the University of Maine and the Landing School of Boat Building & Design.
























































