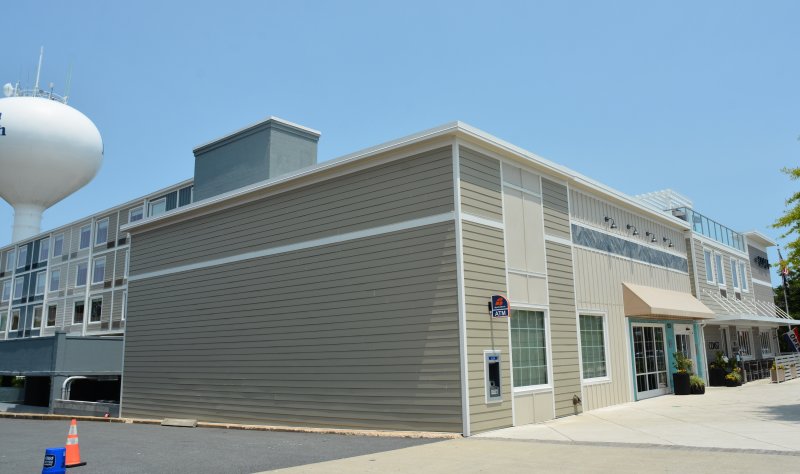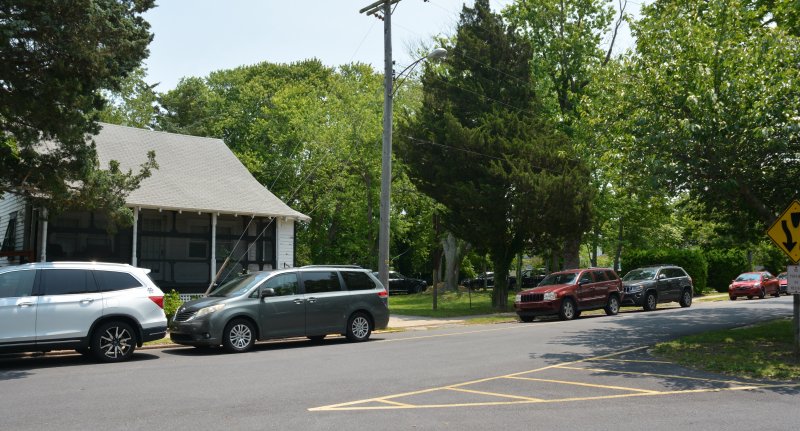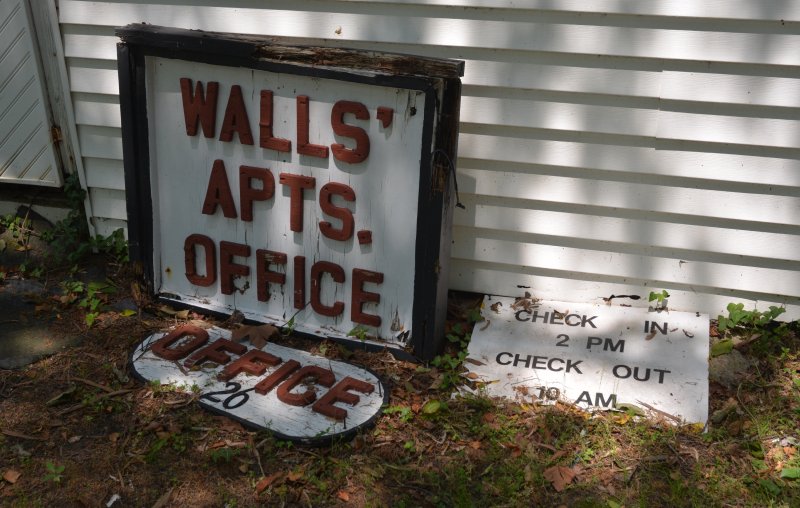Coast Hotel’s 10-room addition moves to public hearing
The Rehoboth Beach Planning Commission voted unanimously in favor of moving to public hearing a project at Coast Hotel that would increase the number of rooms by 10 and also includes a new bar area next to the third-floor rooftop pool.
Located at the corner of Rehoboth Avenue and Second Street, the hotel is the former Sandcastle Motel. Beginning in 2021, the structure received a top-to-bottom, multimillion-dollar renovation. The 60-room hotel reopened as Coast Hotel in July 2023.
Attorney Vince Robertson represented the hotel at a planning commission meeting May 30 for the continuation of a site-plan review that started earlier this year. He began his presentation by addressing the proposed bar area, saying the planning commission and his client are going to have to agree to disagree on the allowance of an additional bar.
Hotels are treated differently than restaurants, he said, and bars like the one being proposed are permitted under code. The code isn’t at all clear, he said.
In an effort to continue to move the project through the process, but without conceding the construction of the bar, Robertson suggested that after the public hearing was conducted, there could be conditions set related to a variance or legislative change. Another alternative floated by Robertson is for the planning commission to approve the site plan, but deny the bar.
Chair Mike Bryan said there is another option. It could be removed, he said.
Robertson said he and his clients have discussed that option, but aren’t inclined to do so because they’ll lose their leverage with the mayor and commissioners to pursue it.
Robertson said code isn’t clear, which means it should be ruled in favor of the applicant. Nicer hotels have amenities like this, said Robertson.
In addition to questions about the bar, the planning commission had previously raised concerns about the lack of ADA parking on site.
Robertson said his clients have addressed that issue by adding a totally new parking space as part of the 10-room expansion and then two more spaces for the existing rooms.
Commissioner Michael Strange raised an issue related to the height of the entrance for the hotel’s parking garage, which was built as part of the previous motel. He said it’s too short to meet ADA standards.
That’s an existing condition and the hotel is as compliant as it can be, said Robertson.
At the end of the discussion, the planning commission voted unanimously in favor of moving the project to a public hearing, which has been scheduled for 1:30 p.m., Friday, June 27.
Walls’ Apartments lot
The planning commission also unanimously approved the subdivision of the vacant Scarborough Avenue lot that used to be home to the Walls’ Apartments complex.
Attorney David Hutt represented applicant Bill Lingo, who purchased the property a little more than a decade ago.
The lot is nearly 29,000 square feet and has been vacant since the two single-story buildings housing 16 cottages were demolished in 2019. The lot has four sides, but none are the same length – the northern property line is about 173 feet; the western line is about 220 feet; the southern line is 150 feet; the eastern line is about 161 feet. As approved, the parcel was subdivided into four lots – three measuring 7,500 square feet and one measuring about 6,100 square feet. All four lots face Scarborough Avenue.
The small lot, which is the one closest to Christian Street, has an existing house, garage and shed. Hutt said the small shed and garage will be removed, but the goal is to renovate the old house.
Commissioner John Dewey recused himself from the discussion because he lives across the street from the property. Then, as a general member of the public, he spoke in favor of the subdivision, saying the property had been a well-run business for a long time, but it’s time to allow the space to be redeveloped.
The planning commission voted unanimously in favor of the subdivision, but also added a few conditions – that construction and demolition would minimize the removal of the large shade trees on the property; that the lot closest to the Christian Street intersection will have its driveway located at the southern edge to minimize the impact on the intersection; that the two smaller structures on the smaller lot would be removed.
Chris Flood has been working for the Cape Gazette since early 2014. He currently covers Rehoboth Beach and Henlopen Acres, but has also covered Dewey Beach and the state government. He covers environmental stories, business stories and random stories on subjects he finds interesting, and he also writes a column called Choppin’ Wood that runs every other week. He’s a graduate of the University of Maine and the Landing School of Boat Building & Design.























































