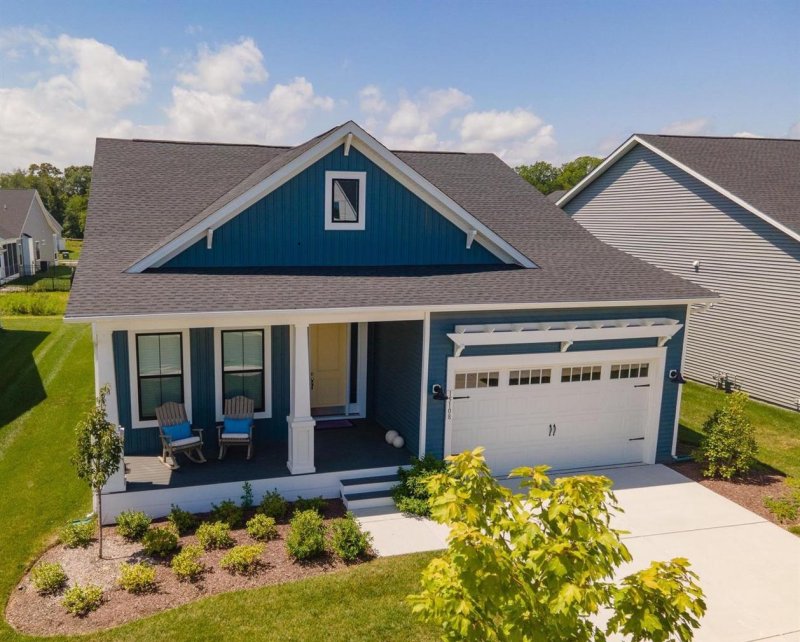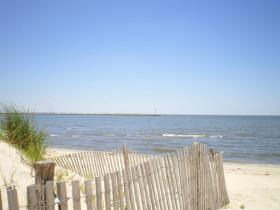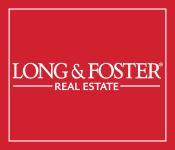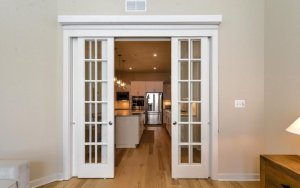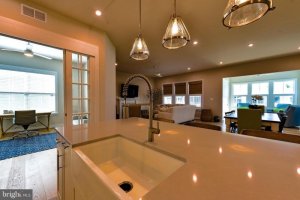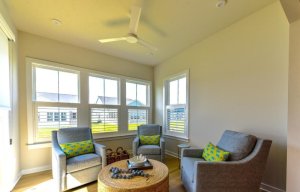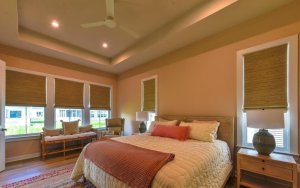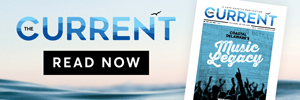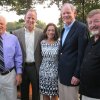Why wait for new construction when this less than 2-year custom Eastwood floorplan with over 1800 sf of living space is available! Buy now and still enjoy all the beautiful weather summer has to offer. This customized home boasts over $140,000 of builder upgrades. Additionally, thousands of dollars in furnishings, artwork, etc. convey with the sale. A list of inventory to convey can be provided separately. Custom window treatments throughout the house offer shade on those sunny days.
Enjoy conversing with the passersby from the comfort of the front porch. Enter the front door into a large welcoming foyer with crown molding and hickory engineered hardwood floors. Of note-the hickory floors are in the foyer, guest bedroom, office, kitchen, mud room, dining room, living room, morning room & owners suite.
To the left of the front door is the guest bedroom with custom window treatments, ceiling fan light w/remote & a generous sized closet. From the foyer to the right is a door with stairs to the conditioned crawl space. The crawl space houses the sump pump & Aprilaire dehumidifier.
Continue down the hall & the office/flex room with French sliding doors is to the left. This room offers a pull-down shade for the slider in case privacy is need for extra overnight guests. There are also custom window blinds and a ceiling fan light w/ remote.
From the office walk out to the large open floor plan that includes a well-appointed kitchen, dining area, living room & morning room with sliders to the 12 x 14 deck w/ gate & steps to the backyard.
The kitchen features: ultra staggered gourmet cabinets; an oversized counter height center island, custom chairs, farm sink, quartz countertops; upgraded pendant lighting; garbage disposal; tiled backsplash; under cabinet lighting & GE Cafe appliances. The GE Cafe appliances include: an Energy Star Counter Depth French Door Refrigerator with hot water dispenser-great for a quick cup of tea; 36" gas cooktop with 5 burners & griddle; built in microwave w/convection; 30" smart double wall ovens w/ convection & full color display & stainless steel interior dishwasher.
The flow from kitchen to living, dining & morning room areas facilitate entertaining family & friends. On chilly nights enjoy the gas fireplace w/ blower & remote. Also noteworthy is the generously sized owner’s suite with 4' extension, tray ceiling, recessed lighting, custom window treatments & ensuite bath that includes the walk in closet. The owners bath offers dual vanities, a separate water closet, linen closet & oversized shower with 3 shower heads!
Rounding out this beautiful home is the mud room & laundry room off the kitchen. The laundry room has a GE profile washer & dryer, laundry sink & cabinets. The mud room houses a coat/storage closet & a large pantry closet.
This house also has an irrigation system with control box attached to the house. Annual deferred water/sewer charge of $300. Minimum rental time-30 days. HOA fees are $270 per month & include use of the community amenities; lawn care; trash removal & snow removal. Community amenities - large clubhouse w/ vaulted ceiling gathering room; fitness room; gym; billiards room; meeting room; kitchen; mail center; outdoor pool; bocce & pickleball courts; shuffle board & a trail around community perimeter. Less than 3 miles to the shops & restaurants of downtown Lewes, CanalFront Park, Lewes Unleashed Dog Park & the public boat ramp at end of Pilottown Rd. A few minutes more to Savannah/Lewes Beach, Lewes Ferry Terminal & entrance to Cape Henlopen Park. Lots to enjoy in the Tower Hill Community, Lewes & surrounding beach areas!
Click here to schedule your tour today: 15108 Prudence Road
Contact Patti:

Patti Piemontese
Long & Foster Lewes, DE - Realty
117 Savannah Road
Lewes, DE, 19958
(O) 302-645-6100
(M) 443-553-0075











