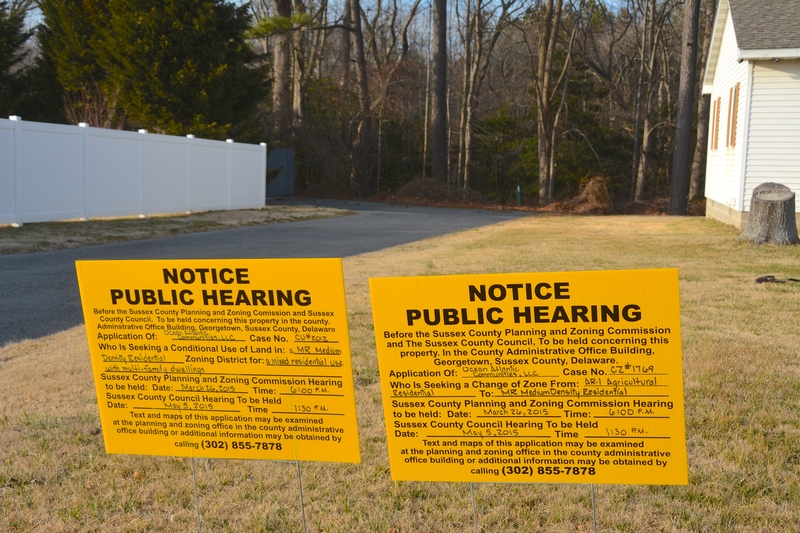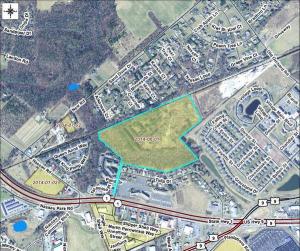Planning and zoning OKs Reserves
With a split vote, Sussex County Planning and Zoning Commission has recommended approval of the Reserves at Nassau, Phase 2, a 147-unit, mixed-use housing community on a 37-acre parcel behind Dutch Acres off Route 1 in Lewes.
The recommendation overrides objections of surrounding residents who told the commission Tulip Drive was inadequate to serve as access for the proposed community. The road leading to the proposed development is the same street parishioners of St. Jude the Apostle Catholic Church and residents of Dutch Acres and Villas of Taramino use to access Route 1. A representative of the church opposed the use of Tulip Drive.
A study showed the traffic expected to be generated by the proposed project was not enough to change the operation of the traffic signal at the intersection of Route 1 and Tulip Drive. The signal is on yellow flash and is manually operated by a Delaware State Police trooper on Sundays when church services get out.
Ocean Atlantic Communities has filed two applications with Sussex County. Developers are seeking a rezoning from AR-1, agricultural-residential, to MR, medium-density residential, for the parcel and also requesting a conditional use for multifamily housing. The commission recommended approval of both applications by a 3-2 vote.
Making the motion for approval, Commissioner I.G. Burton said the developer would clean up an unused and overgrown dump site into a community. He said the requested medium-density zoning – up to 4 units per acre – is consistent with neighboring parcels. “It's an in-fill to match surrounding zoning districts,” he said.
Voting for the applications were commissioners Burton, Bob Wheatley and Rodney Smith; voting against the applications were Mike Johnson and Marty Ross.
Sussex County Council has scheduled a public hearing on the applications at 1:30 p.m. on Tuesday, May 5.
Burton: New project better than old one
A similar project of multifamily housing proposed on the same 37-acre parcel was never built. It was approved by county council in 2005 with an entrance off Old Orchard Road shared with Atlantic Concrete, even though most agreed the proposed entrance was not safe.
During testimony at the March 26 public hearing, Jim Fuqua, attorney for the developer, said following the state review of the project, the developer changed the concept of the project to a 55-plus community, which generally will have less impact on traffic than other types of communities. The proposed layout includes 43 single-family houses, 46 duplex units and 58 townhouses built in condominium style. No sidewalks are proposed.
Burton said the new entrance, the change to a 55-plus community and the change to mixed-use housing were improvements over the previous application.
A section of the parcel was once a borrow pit that has been filled in with tree stumps and construction debris. As part of the state's brownfield program, the developer has been required to submit a 1,400-page remediation plan, which would be supervised by Department of Natural Resources and Environmental Control staff if the applications are approved.
Under the proposed plan, material will be removed from the site and a section of oil-contaminated soil will be sealed with the construction of a parking lot for the rail-to-trail access.
Also on the proposed site plan, the extension of Tulip Drive into the community would include a bridge over wetlands, which would require a federal permit.
Proposed amenities include a pool, clubhouse, playground and trailhead for the proposed Georgetown to Lewes rail-trail, which would run along the northern border of the community. The developer would grant a 5-foot easement to add to the existing right-of-way for the proposed trail. A parking lot would also be provided.
Under conditions placed on the proposed project, the developer must provide a 20-foot vegetated perimeter buffer, a 20-foot buffer on the property border with the Villages of Five Points, a 20-foot buffer from federal wetlands and a 50-foot buffer from tidal wetlands. All wetlands on the parcel must be marked.
Burton said the developer must make an effort to partner with adjoining Atlantic Concrete to establish a temporary construction entrance in an effort to keep truck traffic off Tulip Drive.
The preliminary site plan must be resubmitted to the commission noting the conditions, and the final site plan is subject to review and approval by the commission.
Concerns with safety and density
Johnson said while he commended the developer for cleaning up a former dump site through the state's brownfield program, he said he was concerned that sidewalks or walking paths were not included on the preliminary site plan. “They are lumping lots of homes in a relatively small area and there needs to be some means for safe movement in the neighborhood,” he said, adding that walking is a favorite activity of people in the 55-plus age group.
Johnson said the size, design, nature and area of the proposed development warrants sidewalks for pedestrian safety. “They have no choice but to walk in the street,” he said.
Ross echoed concerns expressed by many residents about the use of state-maintained Tulip Drive as the access point for the community. “I have concerns whether Tulip Drive is designed to carry the capacity that has been requested under the MR zoning request,” he said.
“People in Dutch Acres don't have a lot to say about it because it's a state easement,” he said. “The density is not appropriate; that's a lot to put on the people of Tulip Drive.”
He said the Dutch Acres community dates back to the 1950s.
The 37-parcel is bordered on the south by St. Jude the Apostle Catholic Church and Dutch Acres, on the east by Villages of Five Points, on the west by the Villas of Taramino and on the north by Penn-Central railroad tracks. The parcel also shares a border with Atlantic Concrete along Old Orchard Road.



















































