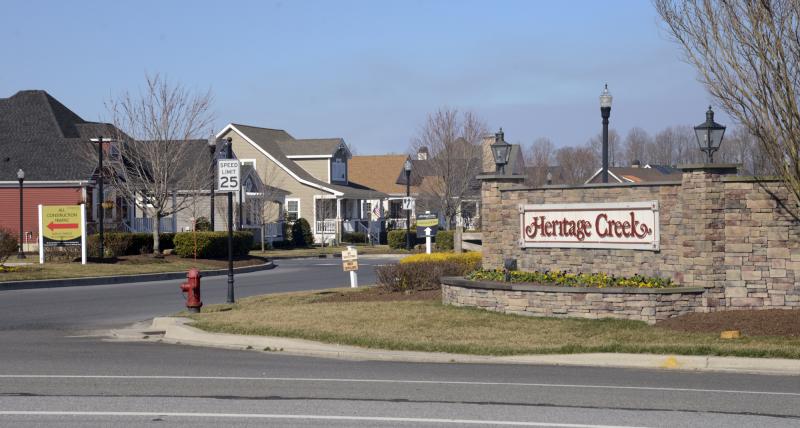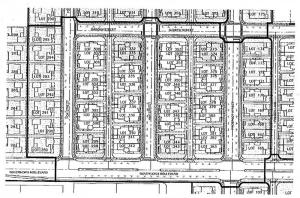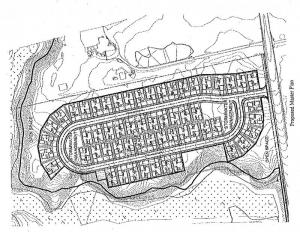Heritage Creek seeks changes to master plan
Townhouses proposed at Heritage Creek are set to be converted to single-family homes instead after Milton Town Council unanimously approved an amendment to the development’s master plan.
The amendment allows changes to the overall design of multiple new phases of the development.
Heritage Creek attorney Tim Willard told council April 6 the proposed changes will not add or subtract from the total number of units.
Heritage Creek’s large-parcel development plan, approved in 2005 and revised in 2013, calls for building a maximum of 425 units on 127 acres off Harbeson Road, next to Mariner Middle School. Originally, the plan called for 210 single-family units, 46 duplexes, 160 townhomes and nine apartment buildings. Plans also called for a retail area.
The revised plans increase the number of single-family homes to 262, increase the number of duplexes to 54 and decrease the number of townhomes to 109. Most of the townhomes will be in the form of 78 triplexes. The apartment buildings and the retail space have been eliminated.
Documents submitted to council by developer Fernmoor Homes say there is no proposed change to lot coverage or setbacks and that open space will be increased from 36 acres to 40 acres.
Fernmoor Homes plans to further develop the property in nine phases. Three phases are unchanged from what has previously been proposed; a fourth phase eliminates the retail space, replacing it with single-family homes.
Willard said most of the additional open space will come from changes to Phase 1 of the new development, which has been reconfigured. He said the number of homes constructed in this phase has increased from 32 to 58, but the homes will be built on better homesites, and less wooded area would need to be cleared. The number of homes has been reduced in other portions of the development. This phase, which is located on an adjacent parcel not connected to the rest of the development, includes a looped roadway, which Willard said will be more convenient for residents and town services, such as snow removal.
Councilman Kevin Kelly raised concerns about the safety of the road design in the revised plan, as there is only one way in and one way out. He said he was concerned about access to the community for emergency vehicles and that there is no traffic signal at the entrance and exit to help people get onto Harbeson Road. Project manager Michael Kobin said the street design has been approved by Delaware Department of Transportation. Willard said the revised master plan has the endorsement of the Heritage Creek Homeowners Association.
Major changes are proposed for Phase 6, which originally called for 69 units, including 60 townhomes. This phase has been reduced to 60 units, with 11 single-family units, 10 duplexes and 39 triplexes. Willard said the road network would remain the same, but two alleys will be added to provide access off the main streets.
Phases 7 and 8 will combine to have 42 units instead of 46; Phase 9 originally called for 45 units, but that number has been reduced to 32 by cutting out 30 townhomes and apartment units, and replacing them with 17 single-family homes.
Council approved the changes by a unanimous vote. The changes will now go to the planning and zoning commission for site-plan approval.
Ryan Mavity covers Milton and the court system. He is married to Rachel Swick Mavity and has two kids, Alex and Jane. Ryan started with the Cape Gazette all the way back in February 2007, previously covering the City of Rehoboth Beach. A native of Easton, Md. and graduate of Towson University, Ryan enjoys watching the Baltimore Ravens, Washington Capitals and Baltimore Orioles in his spare time.





















































