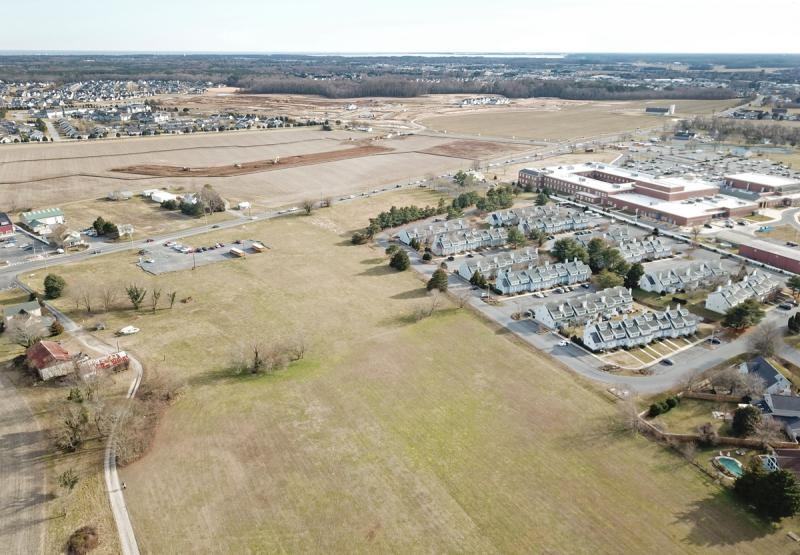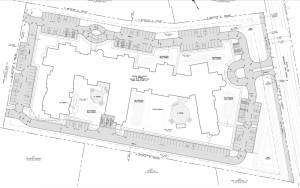The site plan for a 175-unit senior living facility on Kings Highway was approved by Lewes council May 13, but not without conditions.
Mayor and city council will not get another look at the site plan before it is approved by the city’s building official, so officials made sure conditions addressed their concerns and those of the property’s neighbors.
OA Vantage Point LLC is seeking to build a 220,000-square-foot senior living facility on an 8.55-acre parcel near Cape Henlopen High School.
The plan calls for 80 independent living units, 63 assisted-living units and 32 memory care units. There will be two entrances to the building, one for the independent living residents and another for assisted-living and memory care residents, said Greg Stevens, president of Vantage Point Retirement Living, the company that will be running the facility.
Parking was the hot-button issue at the May 13 city council meeting. Officials questioned the need for 177 parking spaces when only 94 are required.
“This seems like an awful lot of unnecessary paving in a community that’s concerned about drainage,” said Councilwoman Bonnie Osler.
Preston Schell, president of Ocean Atlantic Companies, which is working with Vantage Point to develop the property, said the extra parking is needed to accommodate shift changes and surge visitation on holidays.
“Developers typically don’t want to pay for parking they don’t need,” Schell said. “I promise you there is no financial incentive for us to building parking we don’t need.”
He said he’d rather trust Stevens’ experience of running senior living facilities than not have enough parking on the property.
“Greg is pretty insistent that this is the amount of parking we’re going to need,” Schell said.
To avoid unnecessary parking, city council will require the developer to study the parking situation a year after the facility is fully staffed and leased. If there is a surplus, the developer must remove it and turn it into green space.
To further mitigate the impact of the considerable amount of pavement, council is also requiring the developer to use porous pavement.
“I sometimes have a problem doing that, but with this much parking, we need to try to get as much water into the ground as possible,” said Deputy Mayor Fred Beaufait.
Other conditions addressed the facility’s impact on neighbors. Although not planned, council prohibited the developer from making a road connection to Atlantic Drive in the Henlopen Gardens community. They also limited the height of light poles to 14 feet, and required that they be as dim as possible, just to provide enough light for security and safety.
Two other conditions require the developer to adhere to the byway master plan approved by the Department of Transportation and build a bus stop if recommended or required by DART.
Now that the site plan has been approved by council, the developer may move forward with engineering and finalizing its plans. Final approval will be given by the city’s building official.
Nick Roth is the news editor. He has been with the Cape Gazette since 2012, previously covering town beats in Milton and Lewes. In addition to serving on the editorial board and handling page layout, Nick is responsible for the weekly Delaware History in Photographs feature and enjoys writing stories about the Cape Region’s history. Prior to the Cape Gazette, Nick worked for the Delmarva Media Group, including the Delaware Wave, Delaware Coast Press and Salisbury Daily Times. He also contributed to The News Journal. Originally from Boyertown, Pa., Nick attended Shippensburg University in central Pennsylvania, graduating in 2007 with a bachelor’s degree in journalism. He’s won several MDDC awards during his career for both writing and photography. In his free time, he enjoys golfing, going to the beach with his family and cheering for Philadelphia sports teams.

























































