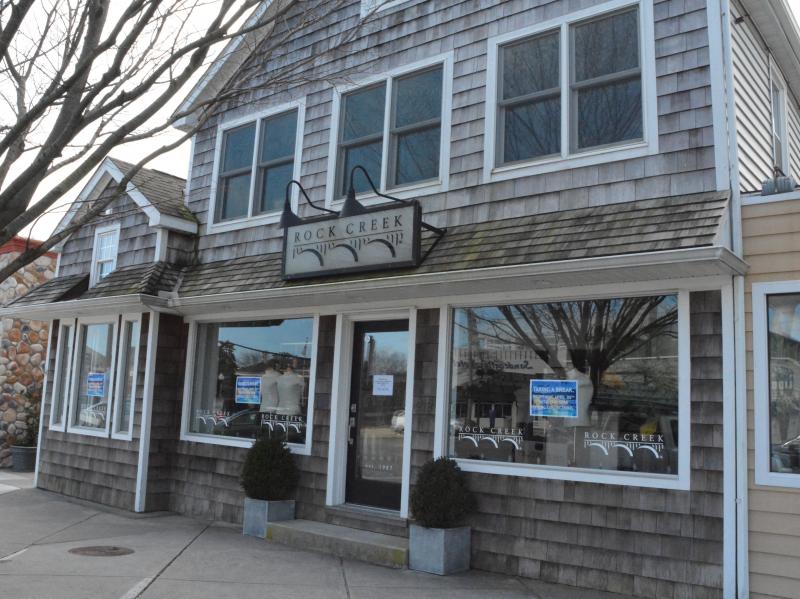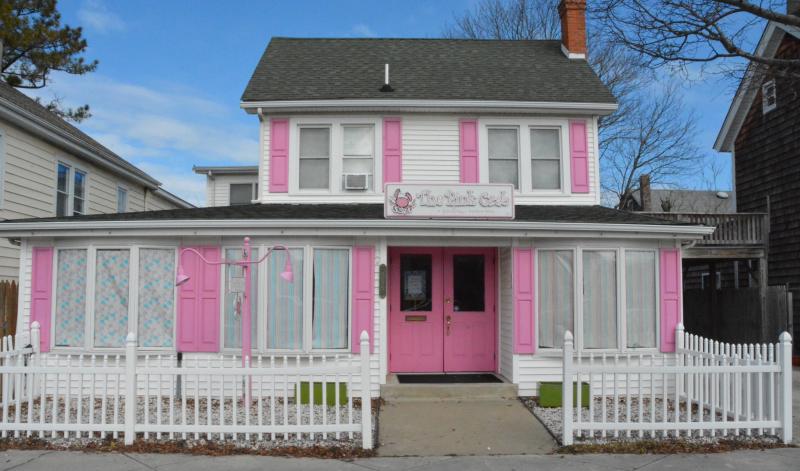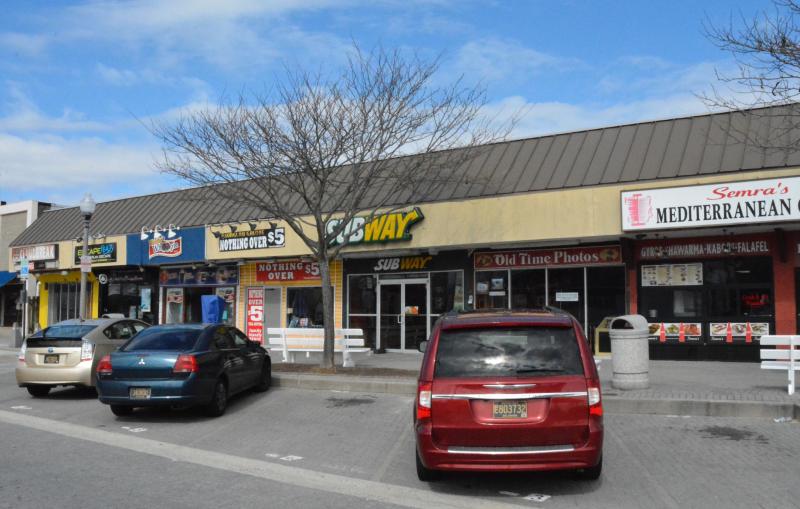Rehoboth may modify mixed-used zoning code
During a workshop March 4, Rehoboth commissioners agreed to move forward with exploring an amendment to city code that would allow the residential portion of mixed-use structures to be built with commercial setbacks.
Commissioner Pat Coluzzi introduced the idea. She said she thinks modifying the code related to mixed-use structures has the potential to improve curb appeal of the city, provide best-use options for builders and create workforce housing downtown.
Rehoboth code allows for mixed-use structures now, but Coluzzi said builders have told her the problem is the residential portion of a mixed-use building has to be built using residential setbacks, not commercial.
“I think that’s a mistake,” said Coluzzi. “We’re talking about the commercial zone. Those setbacks for residential were set for our residential districts and not for the commercial district.”
In an interview March 8, city Building Inspector Damalier Molina explained the construction requirements of mixed-use building further. He said for all mixed-use buildings, residential and commercial uses, the average of the gross floor area of all residential floors can’t exceed 50 percent of the gross lot area, except when there’s only one residential floor, which can be up to 75 percent of the gross lot area. He said parking restrictions also apply for the residential portion and commercial, if applicable.
Molina used a 50-by-100-foot lot in a commercial zone as an example. He said the gross lot area for this property is 5,000 square feet, and because it’s in the commercial district, a commercial first floor can basically max out that space. He said if there was one more floor of residential on top, its gross floor area couldn’t be larger than 3,750 square feet. If there were two or more floors of residential, all the additional floors added together could not exceed 2,500 square feet of total gross floor area.
In addition to a change in setbacks, Coluzzi proposed a change to parking requirements and to promote the use of environmentally friendly roofs. She said the commissioners need to do proactive planning for the future, not reactive retrofitting.
Mayor Paul Kuhns said the proposal provides an opportunity to do certain things in downtown that could bring people to live there. He said historically, most small towns in America were started by businesses downstairs with people living upstairs. However, in Rehoboth, he said, most of Rehoboth Avenue was built with houses, and over the past few decades it’s become too expensive for the workforce to live downtown.
Commissioner Stan Mills said he’s fine with moving forward on the discussion, but he said 10 years ago there was a similar discussion about mixed-use buildings and questions related to what type of tenants would be allowed never got answered.
This proposal comes at the same time the planning commission is about to begin the heavy lifting associated with the 2020 Comprehensive Development Plan.
The city hired Maryland-based KCI, which has offices in Newark and Dover, to oversee the plan process. Debbie Pfeil, KCI associate and planning manager, was at the March 4 workshop. She said mixed-use redevelopment was one of Gov. John Carney’s initiatives for revitalizing downtowns in Delaware.
Pfeil said there are potential drawbacks to mixed-use redevelopment, most notably, she said, parking. Those issues can be addressed, said Pfeil, who then used paying in lieu of parking or paying for parking spaces in a specific area as examples.
Chris Flood has been working for the Cape Gazette since early 2014. He currently covers Rehoboth Beach and Henlopen Acres, but has also covered Dewey Beach and the state government. He covers environmental stories, business stories and random stories on subjects he finds interesting, and he also writes a column called Choppin’ Wood that runs every other week. He’s a graduate of the University of Maine and the Landing School of Boat Building & Design.
























































