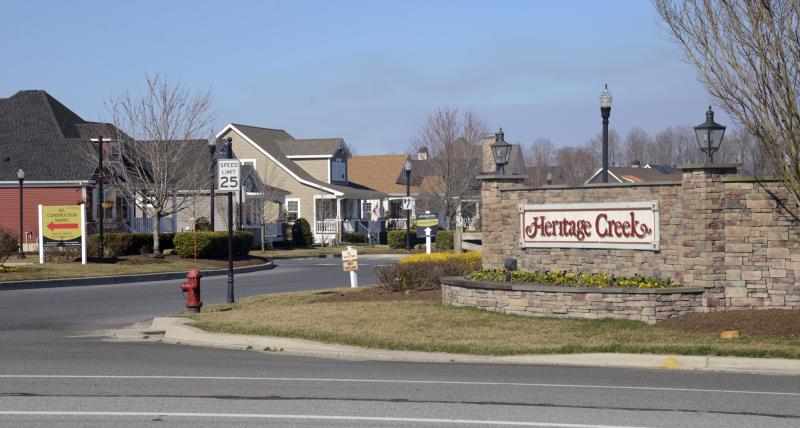Milton planners approve new Heritage Creek phase
Nearly 20 years after the first shovel hit dirt, development of Heritage Creek in Milton is nearing the finish line after the town’s planning and zoning commission gave preliminary approval for Phase 9 of construction.
This phase is one of the last two phases remaining, along with Phase 1. Phase 9 is located adjacent to Mariner Middle School fronting Harbeson Road, while Phase 1 is in a wooded area on Harbeson Road adjacent to the main development.
At the commission’s Feb. 21 meeting, Chris Pfeiffer, engineer for developer Fernmoor Homes, said Phase 9 is the final phase of the master plan, and will include 32 lots with 22 single-family homes, six townhouses and four duplexes. Phase 9 will be separated into two subphases for construction. Pfeiffer said Phase 9 acts as an infill to the rest of the community, accessing water and sewer lines that have already been built.
In addition, Pfeiffer said Fernmoor Homes has already gotten some of its outside agency approvals, including approvals from the State Fire Marshal’s Office and the Office of Drinking Water, with additional approvals to come before the final site plan is submitted.
The commission ended up giving its approval unanimously, with a series of conditions.
One of those items is the status of a memorandum of understanding with the Cape Henlopen School District that is noted on Heritage Creek’s master plan. While the Fernmoor Homes team at the Feb. 21 meeting was a bit thrown off by the meaning of that note, Pfeiffer said he believes it has to do with a land swap that was done very early on in the subdivision process that was used as right-of-way for the stormwater management area. While it would not affect Fernmoor Homes’ ability to develop Phase 9, the commission made it a condition of approval for the developer to provide more information on the status of the MOU.
Another condition is for Fernmoor Homes to provide a status update on a connecting path between Cannery Village and Heritage Creek, to make sure the connection is still viable. Finally, the commission asked Fernmoor Homes to come up with another buffer tree other than Leyland cypress.
At that same Feb. 21 meeting, the commission approved an extension of final site-plan approval for Phase 1 of the development. Heritage Creek architects George, Miles and Buhr, in a letter to Project Coordinator Tom Quass, said Fernmoor Homes is continuing construction on previously approved phases and would like to extend final approval until that construction is further along. The original final site plan for Phase 1 was approved March 7, 2022. Phase 1 would have 58 homes on 24 acres with eight acres of open space that includes wetlands behind the development.
Heritage Creek’s large-parcel development plan was approved in 2005, permitting a total of 425 units on a 127-acre site. The master plan for the development was revised most recently in 2019 to increase the number of single-family homes and decrease the number of townhomes, while maintaining 425 units. A planned retail area was taken out of the plans in 2019.
Ryan Mavity covers Milton and the court system. He is married to Rachel Swick Mavity and has two kids, Alex and Jane. Ryan started with the Cape Gazette all the way back in February 2007, previously covering the City of Rehoboth Beach. A native of Easton, Md. and graduate of Towson University, Ryan enjoys watching the Baltimore Ravens, Washington Capitals and Baltimore Orioles in his spare time.



















































