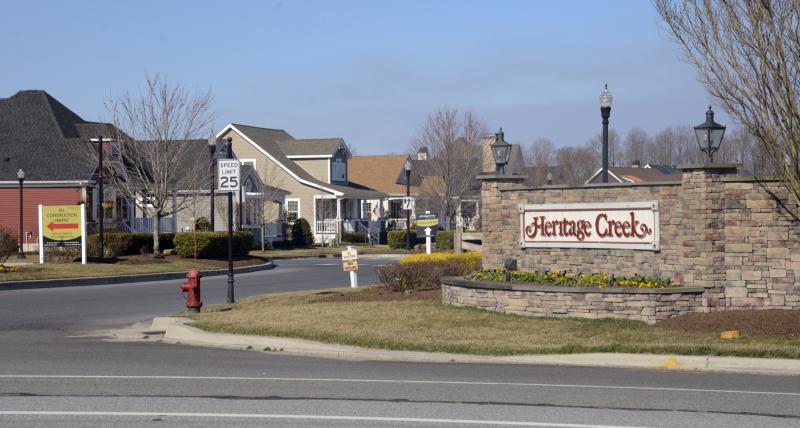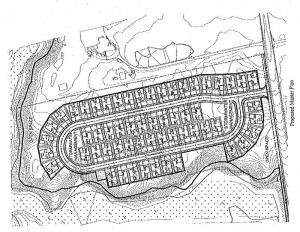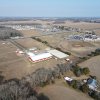Milton planners shelve preliminary plans for new Heritage Creek phase
Milton Planning and Zoning Commission has tabled a preliminary site plan and plat plan for Phase 1 of the Heritage Creek development in order to receive additional information.
This phase of the development is in a wooded area on Harbeson Road adjacent to the main development.
Tim Willard, attorney for developer Fernmoor Homes, told the planners March 16 that the phase has 58 homes over 24 acres with 8 acres of open space that includes the wetlands behind the development. The original master plan for the development had called for a cul-de-sac but has since been revised to include single-family homes connected through a looped traffic pattern.
The wetlands were the commissioners’ main concern. Chairman Richard Trask said utility pipes connecting Phase 1 to the rest of the development have to pass through the wetlands area. Fernmoor Homes representatives said those pipes would be directionally drilled to not disturb the wetlands area.
Commissioner Maurice McGrath asked how the two stormwater ponds would go into the wetlands between the two developments.
“That water is going to be flowing into that wetlands area very fast,” he said.
Willard said Sussex County Conservation District reviewed plans and had no problem with the ponds. He said the only connection between the two developments would be a five-foot sidewalk.
The commissioners also brought up concerns about the traffic pattern.
Brian Miller, the town engineer with Pennoni Associates, said typically, roadways like this, which Fernmoor and Miller referred to as “S-bends” for their S-like pattern, have been discouraged in town. Miller said this is a low-speed roadway with a curve, meaning there is potential for people to drive in the middle of the roadway instead of following the curve.
“I don’t think that’s something you necessarily want to encourage in a residential street like this,” he said.
Miller said there is enough room to change the S-curve to allow for a wider roadway, but it would require modifications to the plans. The commissioners agreed that the plans should be altered for a wider roadway prior to final approval. Miller said with the exception of the roadway, the plans are generally solid with not much alteration needed. He said Fernmoor Homes is still waiting for some state agency approvals that should be ready by the time they are prepared to go to final site-plan submission.
Heritage Creek’s large-parcel development plan was approved in 2005, permitting a total of 425 units on a 127-acre site. The master plan for the development was revised most recently in 2019 to increase the number of single-family homes and decrease the number of town homes, while maintaining 425 units. A planned retail area was taken out of the plans in 2019.
The commissioners unanimously voted to table the public hearing in order to allow Fernmoor Homes to provide more information and responses to the concerns raised by Pennoni Associates. They agreed to leave the record open in order to receive the information but closed the public hearing portion of discussion.
Ryan Mavity covers Milton and the court system. He is married to Rachel Swick Mavity and has two kids, Alex and Jane. Ryan started with the Cape Gazette all the way back in February 2007, previously covering the City of Rehoboth Beach. A native of Easton, Md. and graduate of Towson University, Ryan enjoys watching the Baltimore Ravens, Washington Capitals and Baltimore Orioles in his spare time.


























































