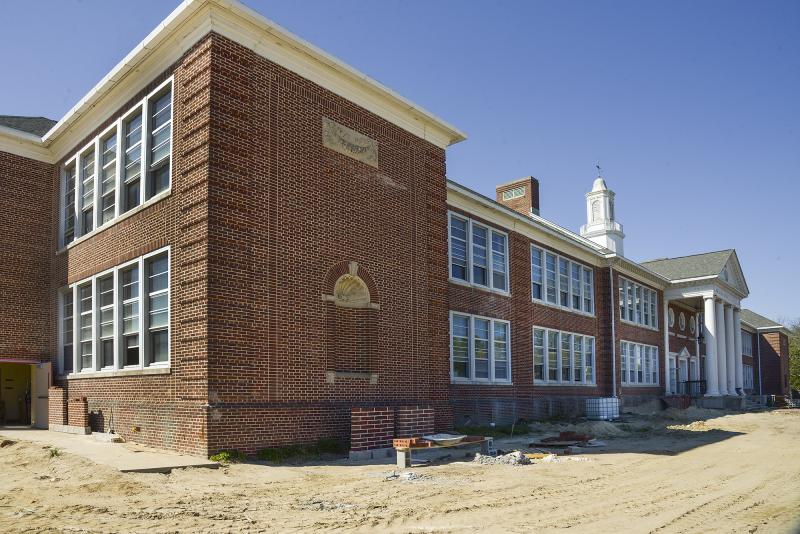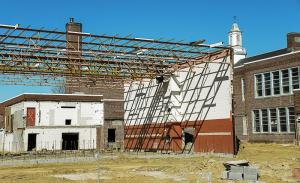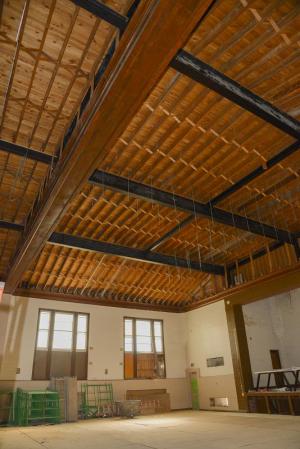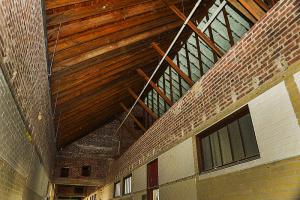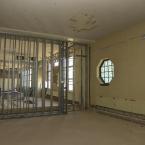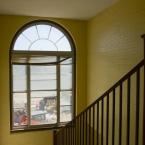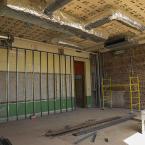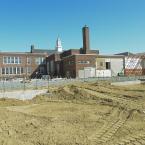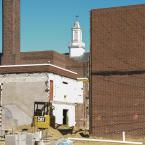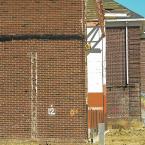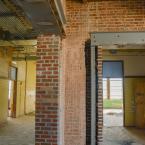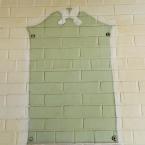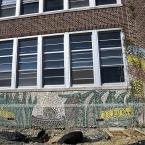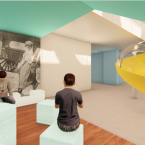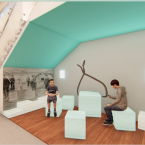Renovation continues at Milton Elementary, set to open in fall 2021.
In December, officials broke ground on the $35 million project, which will blend historical elements of the 1932 building, such as the gym and auditorium, with modern necessities for students and staff.
The biggest change, notwithstanding aesthetics, is the relocation of the main entrance and lobby directly on Federal Street to the rear of the building. The move was made to ensure a safe student drop-off, said Cape Director of Capital Projects Brian Bassett.
The original main lobby will be converted to a special education classroom; the front door will be replaced with a large window, Bassett said, and the original office will be a first-grade classroom.
Bassett said the main building has been gutted in order to install new walls, duct work, wiring and plumbing. An unexpected boon was the discovery of solid brick behind many original walls.
“We can expose much of the brick, and the wooden ceiling beams, too,” Bassett said. “We’re preserving as much of the wooden floors and original wooden door frames as possible.”
The original building will be reconfigured to house first and second grades on the first floor, and third and fourth grades on the second floor. The two-story addition will have kindergarten on the first floor and fifth grade on the second floor.
The new main lobby will include nods to Milton’s button industry and the ice house formerly on adjacent Wagamons Pond. An indoor slide will carry students - and perhaps, teachers - from the second floor to a first-floor landing that resembles a block of ice. Button mosaics and signage with buttons will be located throughout the school.
In the gym, workers found that much of the wooden floor, installed some time after the school’s construction, was too weak to preserve.
“It was warped and too thin, so it crumbled when we tried to salvage it,” Bassett said. “Some may be repurposed in other areas of the building.”
Bassett said the gym also needed a new roof, but the trusses were solid. One wall was removed to install windows for viewing from within the school, and a mural comprising historic sports moments of former students will occupy another wall.
The auditorium and stage, no longer available through the state formula for elementary schools, will be preserved.
Bus parking and a stormwater pond will take the place of the tennis courts. When the old H.O. Brittingham Elementary in front of the current HOB is demolished, tennis courts will be installed.
The new playground will be further back, closer to Wagamons Pond, and will wind through the trees for shade. The playground will have three levels of equipment, so students who climb to the top will have a view of the pond. A screened outdoor classroom will also overlook the pond.
Upstairs, a cathedral ceiling will highlight exposed brick, beams and lighting.
“It will have the feel of the great hall in Harry Potter,” Bassett said.
The tiny basement cafeteria will be transformed into professional development space, with one big conference room and several breakout rooms. A new cafeteria and kitchen will be to the left of the new main entrance.
The expansion was overwhelmingly approved by 74 percent of voters as part of a March 2016 referendum that also approved new schools at H.O. Brittingham and Rehoboth elementaries, and renovations to Shields Elementary.
Milton Elementary students are attending the old HOB building until renovations at Milton Elementary are complete.














