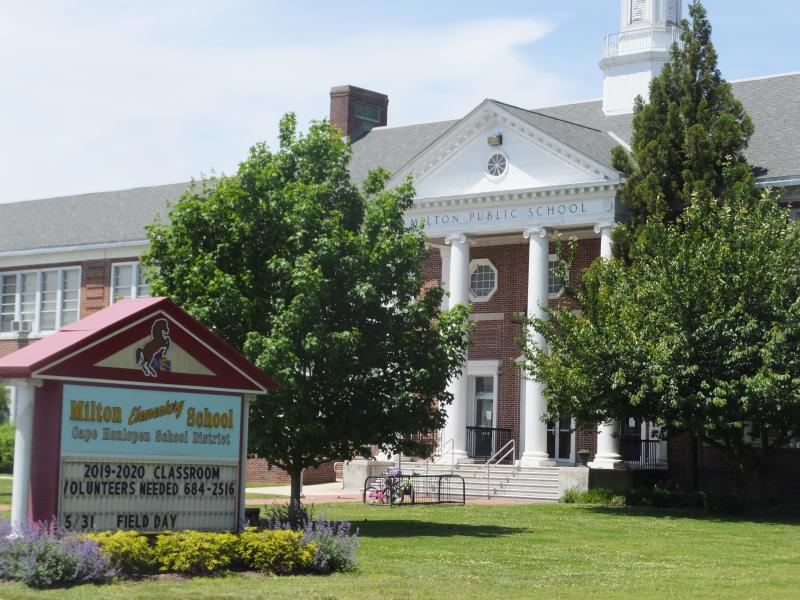Milton Elementary School plan review tabled

Plans to renovate and expand Milton Elementary School hit a temporary snag when Milton Planning and Zoning Commission tabled a vote on a preliminary site-plan review.
Updated plans for the $30 million renovation project were submitted the day before the commission’s May 21 meeting. Discussion was tabled until the commission’s Tuesday, June 4 workshop meeting to give the planners additional time to review the new plans.
Zac Crouch, architect with Davis, Bowen and Friedel, said the late-arriving plans were the result of Cape Henlopen School District addressing questions raised by town officials. Crouch said the school district did not receive the new plans until just before the meeting, but wanted to present them anyway to move the application closer to a final approval.
While the new Milton Elementary School is under construction, students will use the old H.O. Brittingham school on Mulberry Street. Crouch said teachers at Milton elementary will have two weeks in June to move their things over to HOB before asbestos removal begins at Milton elementary, which was built in 1939. Renovations are expected to be completed by 2021.
Crouch said the iconic look of the school’s front columns will remain. The footprint will largely remain the same, but the second floor will be expanded. Kindergarten, first, second and third grades will be on the first floor; additional third-grade classes plus fourth and fifth grades will be on the second floor.
Interiors will be modified, and a new playground area will be installed in the back. The new school will offer two soccer fields and a walkway to connect the school to the soon-to-be-built Rails to Trails extension.
Crouch said the entrance to the 120,000-square-foot school and parent parking will be in the rear of the building instead of the front for security purposes. The bus pickup area will also be relocated to the back; Crouch said the current bus parking lot will be replaced with grass and landscaping. The gym and the auditorium will be restored.
Two new stormwater management ponds will be installed near the playground area, which Crouch said will be fenced in.
The district anticipates 450 to 500 students attending the school when it reopens, although the capacity is for 620 to 650 students.
One issue raised by the town, still to be resolved, is a 12 foot strip of land containing a drainage pipe that goes from Federal Street to Wagamon’s Pond. Crouch said the district was planning to grade that strip; at issue is whether the land is an easement or land owned by the town. Town Solicitor Seth Thompson said if it is an easement, town council would not have to get involved. But, Thompson said, if it is determined the town owns it, the process would be more complicated as the district would need approval from town council to do anything on that land.
Crouch said the district does not plan to build on the strip, but will get the issue clarified before moving to final approval of the site plan.
Part of construction will require work on Federal Street for the school to tie into town water and sewer lines, Public Works Director Greg Wingo said.
Among the other issues still to be addressed prior to final approval are additional pedestrian access to the site and an easement along Federal Street for Delaware Department of Transportation.
Following additional discussion at the June 4 meeting, the commission could then vote to move forward to final approval.
Ryan Mavity covers Milton and the court system. He is married to Rachel Swick Mavity and has two kids, Alex and Jane. Ryan started with the Cape Gazette all the way back in February 2007, previously covering the City of Rehoboth Beach. A native of Easton, Md. and graduate of Towson University, Ryan enjoys watching the Baltimore Ravens, Washington Capitals and Baltimore Orioles in his spare time.






















































