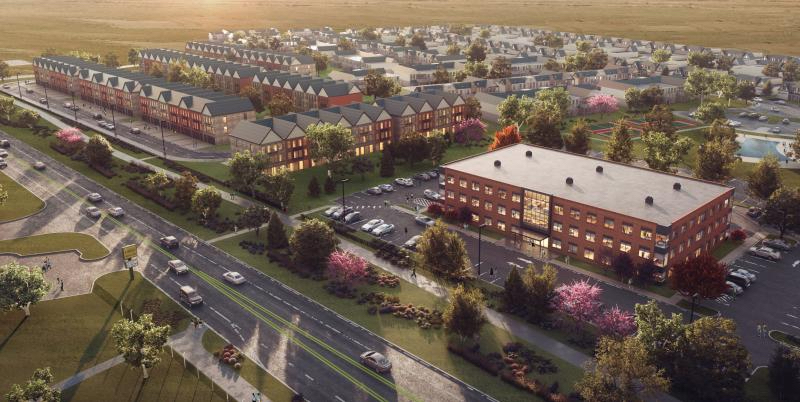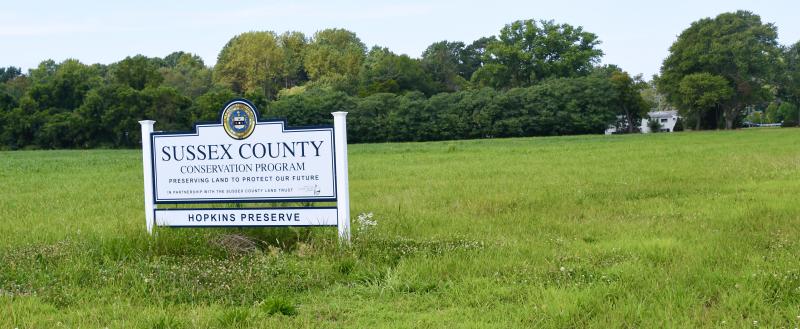Sussex P&Z defers decision on Mitchell’s Corner offices
During its Aug. 24 meeting, Sussex County Planning & Zoning Commission considered several site plans.
On a motion by Commissioner Scott Collins, the commission voted to defer action on a site plan for the Mitchell’s Corner commercial building at the intersection of Kings Highway and Gills Neck Road, Lewes, adjacent to Cape Henlopen Medical Center. Collins said there were issues regarding a requested waiver for parking in the front setback along Kings Highway.
The revised preliminary site plan on a 3-acre parcel includes a three-story, 43,200-square-foot office building as part of an overall plan to develop a 44-acre parcel with 267 multifamily units and the commercial space. Access to the office building will be from Black Swan Drive off Gills Neck Road.
Developer Henlopen Properties LLC will be required to complete road improvements and contribute funds to the Old Orchard and Savannah roads realignment project, and the Kings Highway dualization project from Dartmouth Drive to Freeman Highway. The developer is also required to reserve 30 feet of right of way along Kings Highway should it be needed, in addition to a 20-foot front-setback right of way and a 15-foot permanent easement.
The site plan will be placed on a future agenda.
Also on the agenda was County Seat RV Resort on Route 9 across from Sports at the Beach just outside Georgetown town limits. The preliminary site plan includes 350 lots with 304 camping spaces and 46 cabins on 74 acres, along with two check-in buildings, three bathhouses, a general store, baseball field, pool and pool house, pavilion, and basketball and tennis courts. There can be no storage of campers when the resort is closed. Each campsite will be at least 2,000 square feet and no less than 40 feet wide. The parcel is the former site of Delmarva Raceway, which had 49 stables and an equine training facility.
The commission must review a recorded deed restriction relating to the parcel as part of its review of the final site plan.
Rehoboth Marketplace on southbound Route 1 at the Miller Road intersection north of Rehoboth Beach was up for a site-plan review. The revised final site plan includes a 3,062-square-foot restaurant, 30 parking spaces and a 400-square-foot patio. The commission approved a waiver to allow seven parking spaces in the front setback. The final site plan is subject to review by the planning and zoning staff.
Preliminary site plans were considered for Soboczenski Office, on a parcel at the intersection of Hudson Road and Route 1 near Milton. The preliminary site plan includes a two-story, 10,000-square-foot commercial building with retail space on the first floor and commercial storage space on the second floor. The final site plan is subject to review and approval by planning and zoning staff.
Jefferson Temple #15, Ancient Free and Accepted Masons, Sweetbriar Road near Lewes also had a preliminary site-plan review for a new Masonic Lodge. The plan includes a 10,000-square-foot lodge with parking spaces and a pavilion on a 7-acre parcel adjacent to the 51-acre Hudson Preserve, donated to the lodge by the Walter Hopkins family. The final site plan is subject to review and approval by planning and zoning staff. Jefferson Temple dates back to 1849 in Lewes, with its current lodge at 116 Second St.






















































